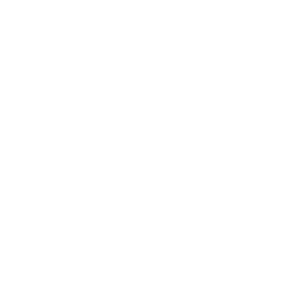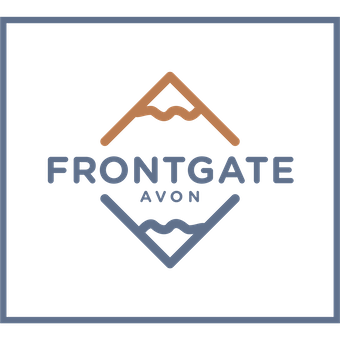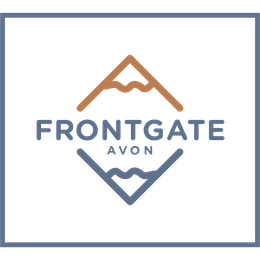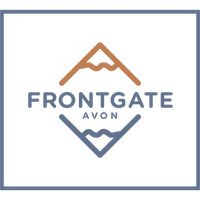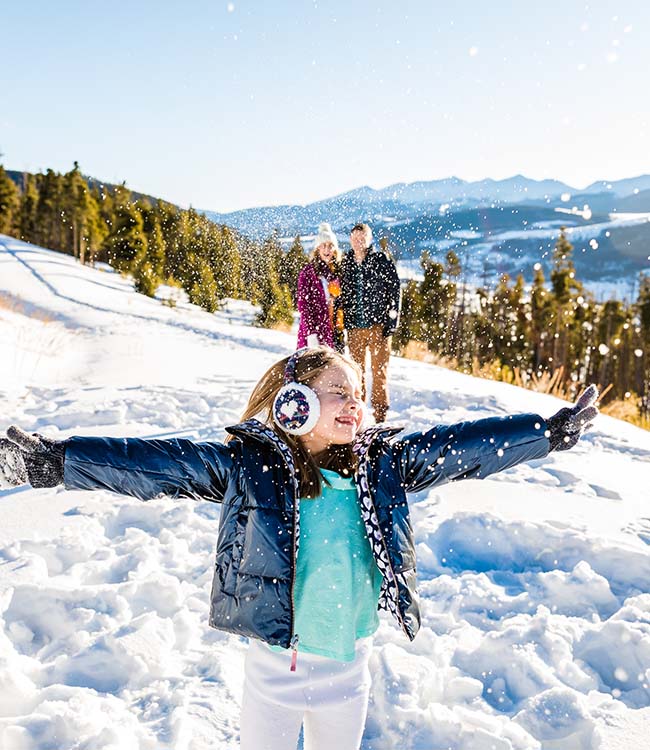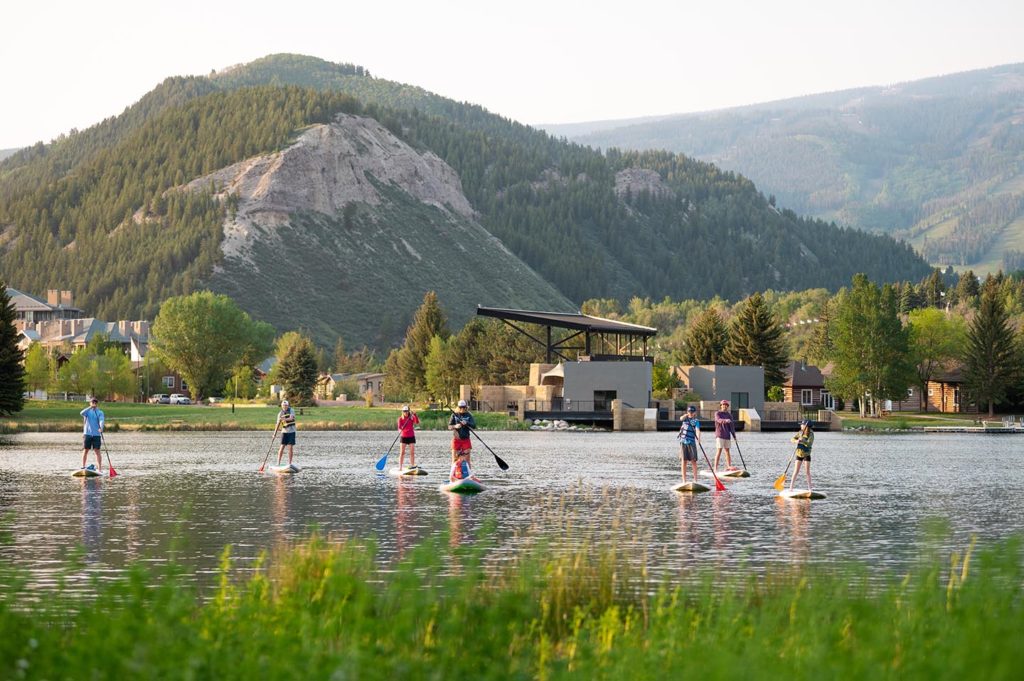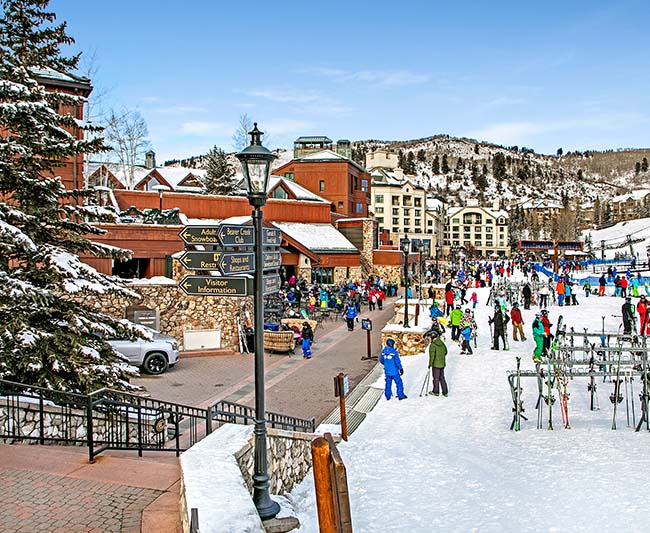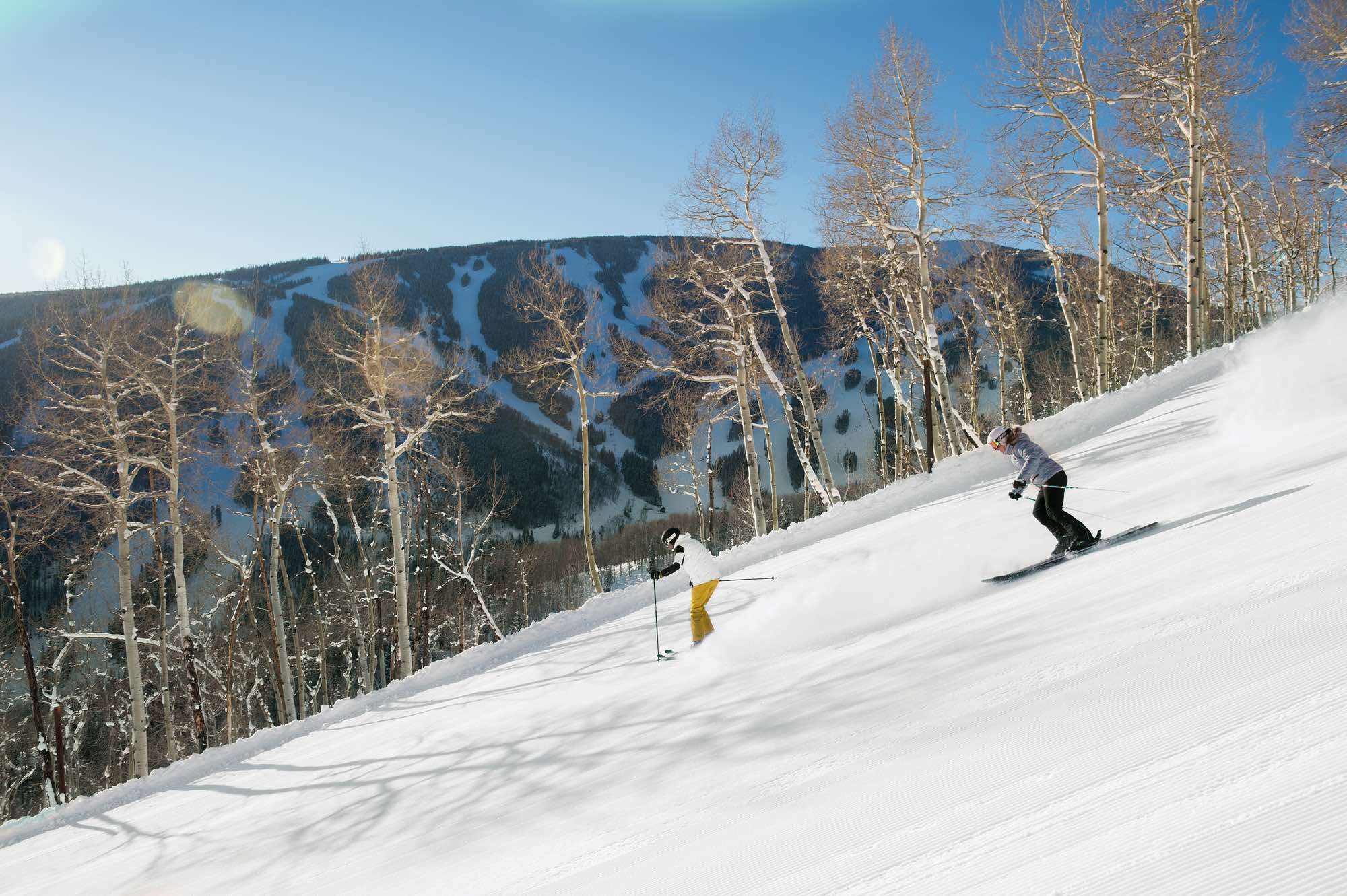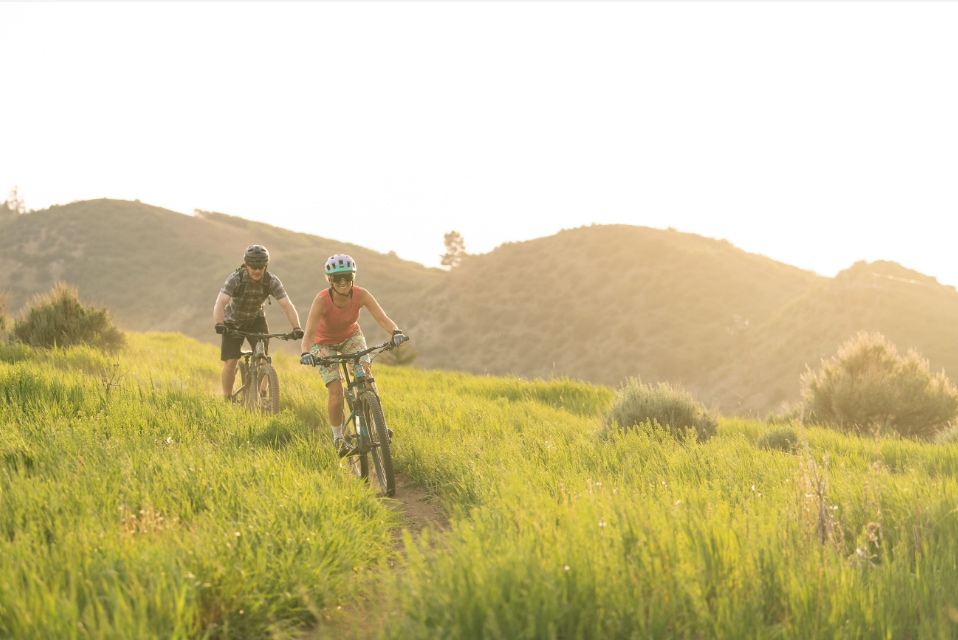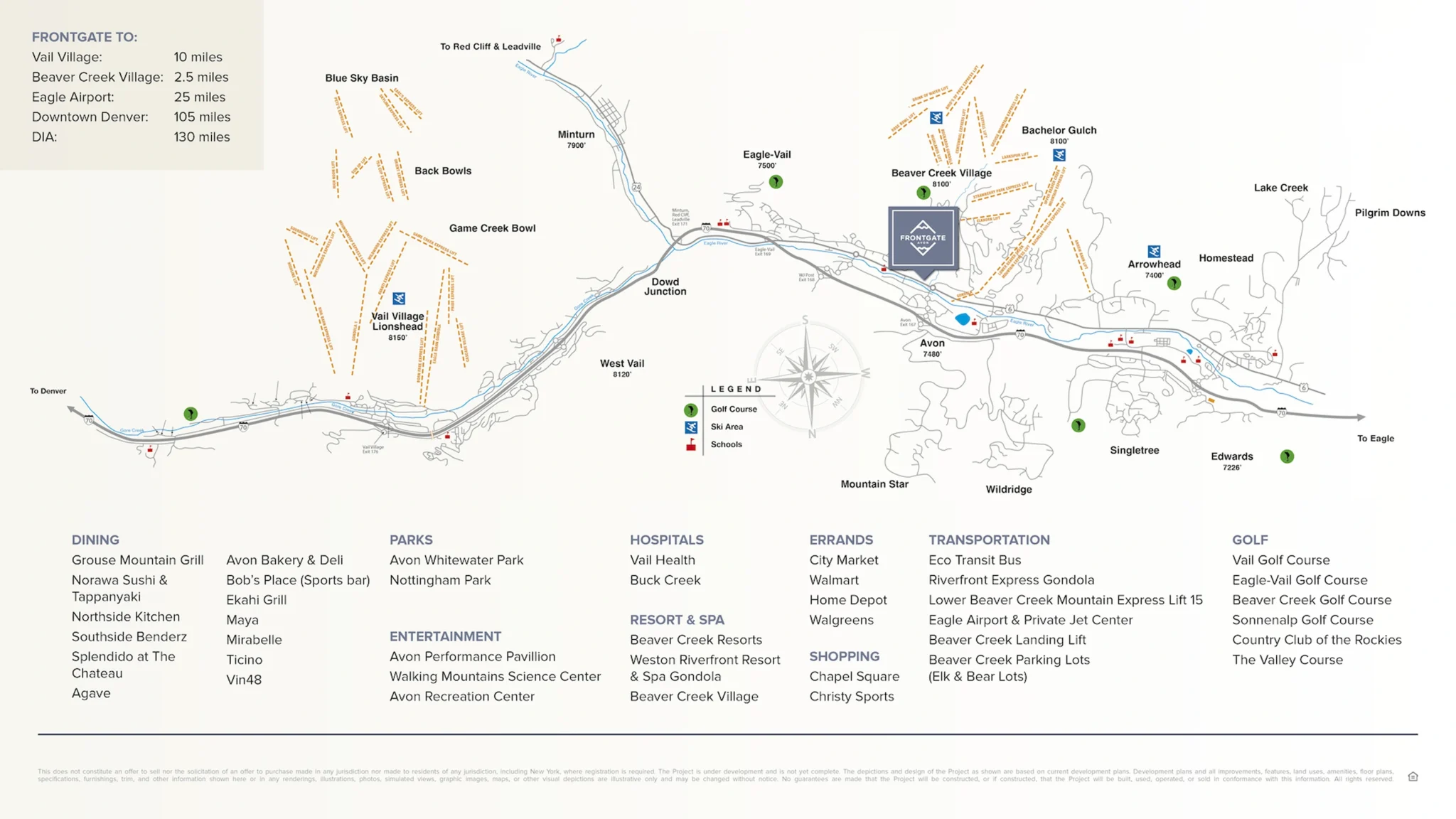Location
Imagine the memories waiting to be made right outside your door
Frontgate | Avon is the trailhead for outdoor adventure from high-country trails to fresh powder runs, to the alpine charm of Beaver Creek Village, and all the Beaver Creek Resort area has to offer.
Frontgate | Avon Location MapThe mountain. The village. The lake. The moments you’ll never forget.
With spontaneous access to outdoor, cultural and culinary adventures, Frontgate | Avon is the quintessential home base for those seeking luxury amenities and accessible outdoor adventure for generations to come. How much is there to do? And how close are you to doing it all? This list is long and Frontgate | Avon places you in the center of it all.
Beaver Creek Resort at a head-turning glance
The Slopes
- 2,082 skiable acres
- 3,340 ft of vertical
- 11,440 ft summit elevation
- 149 different trails
- 26 lifts
The Villages
Beaver Creek is home to three village areas, each offering a unique experience, vibrant restaurants, endless shopping, exciting events and family-friendly atmosphere.
The Trails
- 50 miles of world-class mountain biking trails
- 62 miles of hiking trails
- All levels of difficulty
Year-Round Festivals & Events
- Blues, Brews & BBQ Festival
- Craft Beer Festival
- Wine & Spirits Festival
- Oktoberfest
- Birds of Prey World Cup
- Races
- Winter Culinary Weekend
- Talons Challenge
- Beaver Creek Extraordinaire
- Family Fun Fest
- Thursday Night Wonder
- Snowshoe Race Series
Avon in the center of it all
Nottingham Park & Lake
- Beach
- Kayaking
- Paddle Boarding
- Swimming Lane
- Pedal-Boating
- Sand Volleyball Courts
- Grills and Picnic Tables
- Ice-Skating Rink in Winter
- Outdoor Fitness Area
Avon Recreation Center
- Fitness
- Aquatics
- Adult and Youth Programs
Avon Performance Pavilion at Nottingham Park
Year-Round Live Entertainment, Festivals & Events
Eagle River
Gold-Medal Water Fishing & Rafting
Vail Valley Golf
14 world-class, 18-hole golf courses
