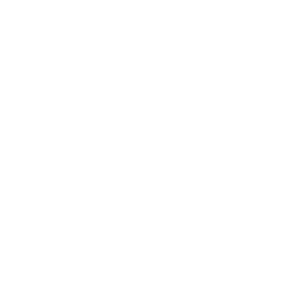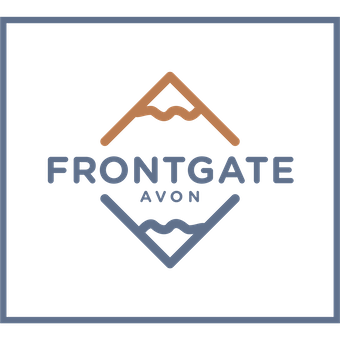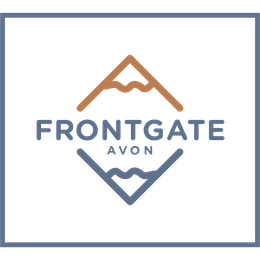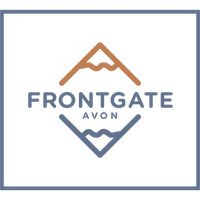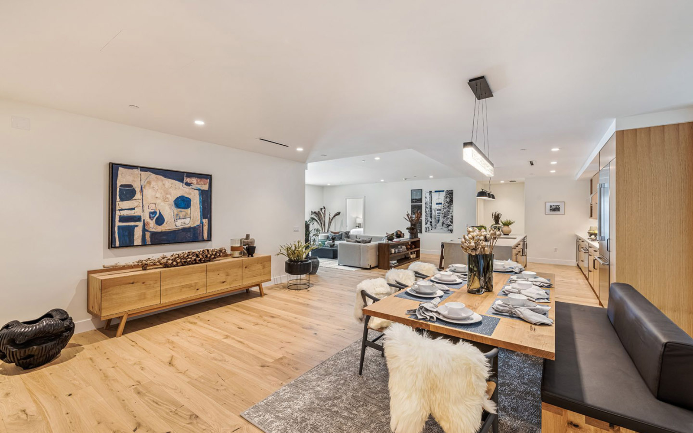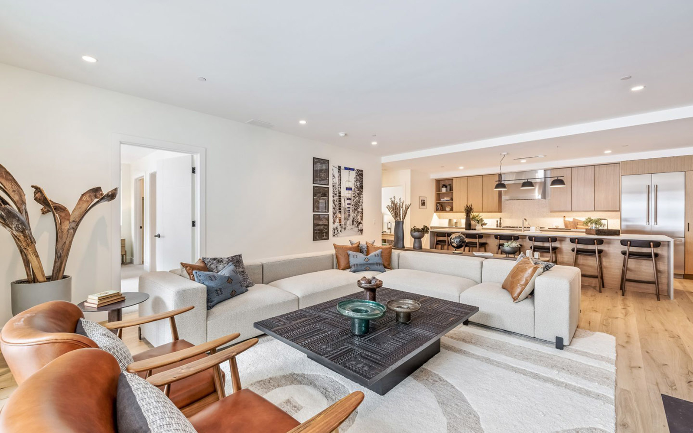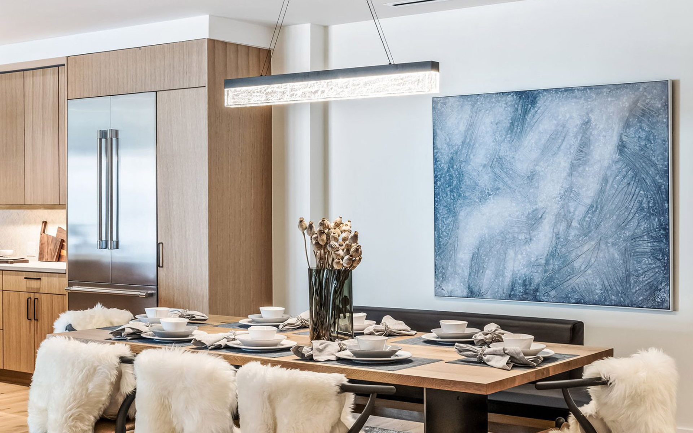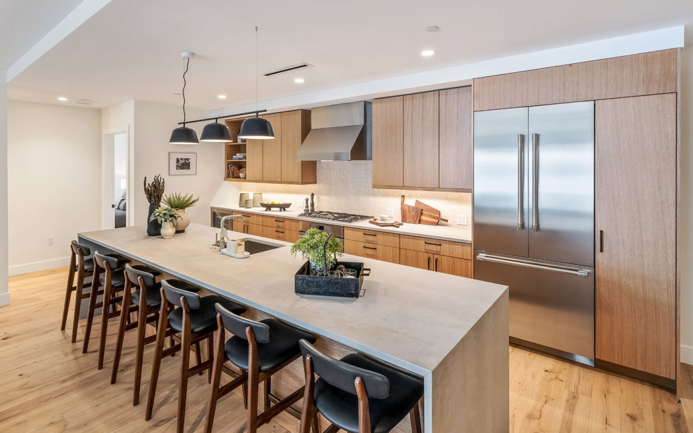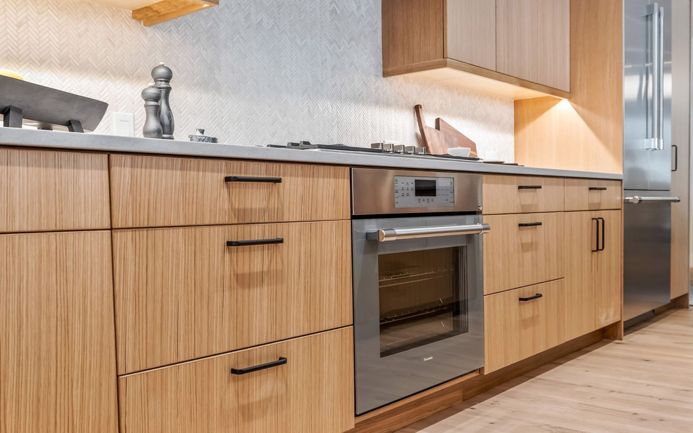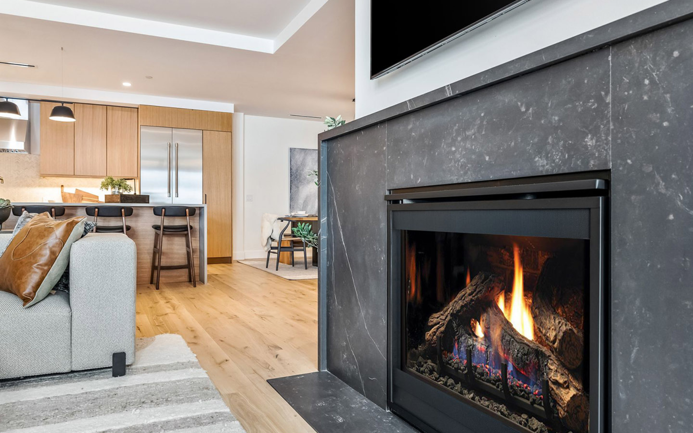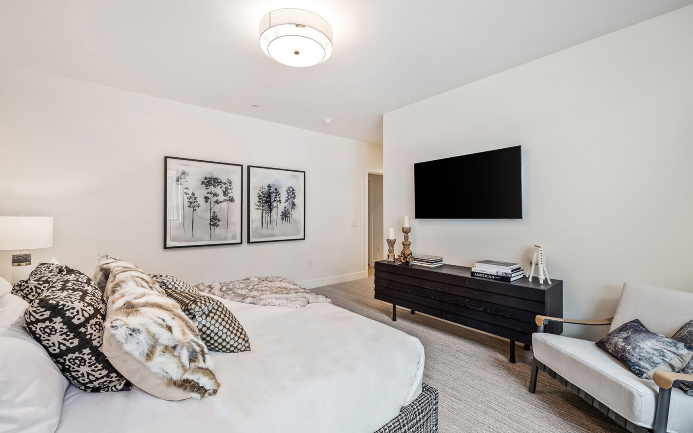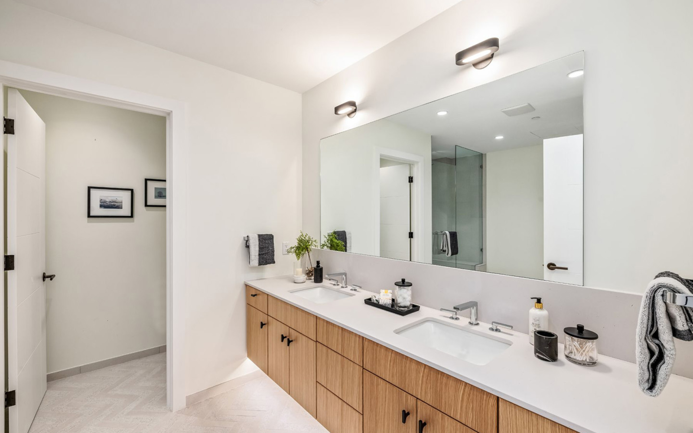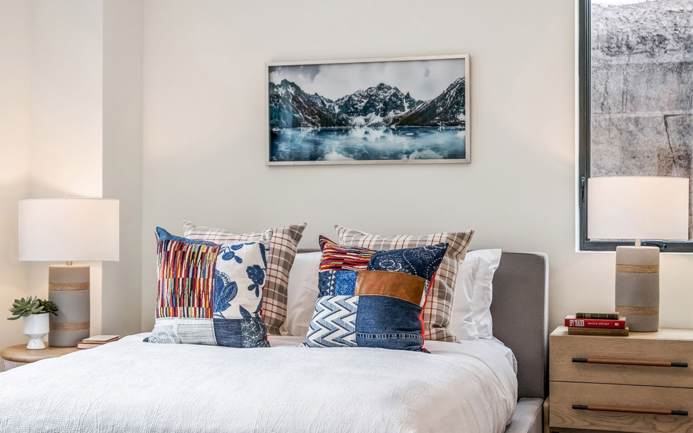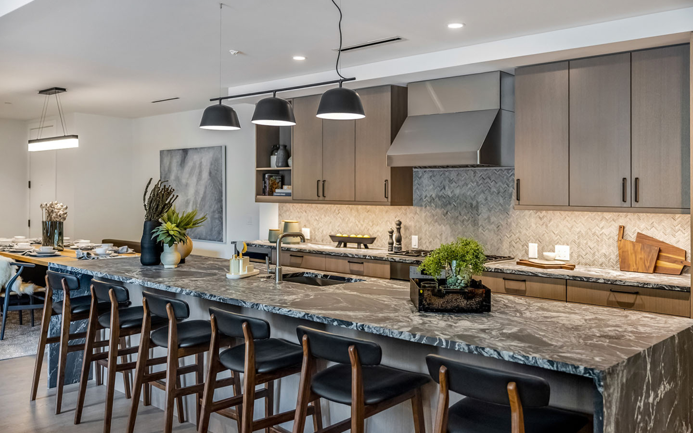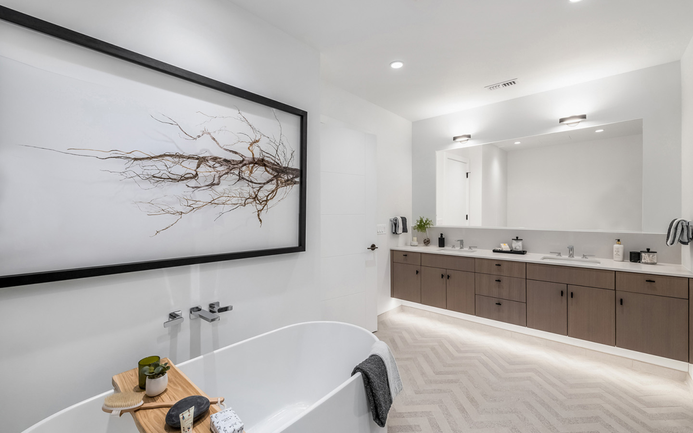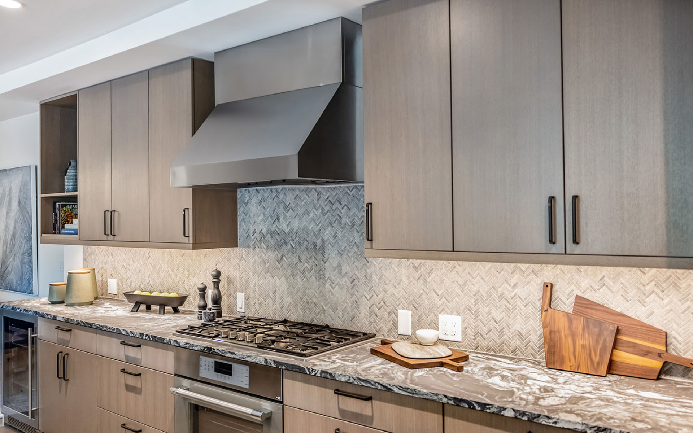Residences
The New Standard of Modern Luxury Living
New Premium Residences Just Released
Frontgate | Avon represents a new standard in modern luxury living with a soothing blend of sleek, upscale styling and natural alpine inishes. Move in today and wake up tomorrow to unforgettable mountain adventures with friends and loved ones.
Summer Buyer Incentive
One-Year HOA Dues Credit
One-Year Developer Warranty
Summer Buyer Incentive: A credit equal to 12 months of HOA dues for the purchased unit will be applied at closing. The one-year developer warranty will be provided in accordance with the terms and conditions outlined in the Purchase and Sale Agreement.
Residence 220
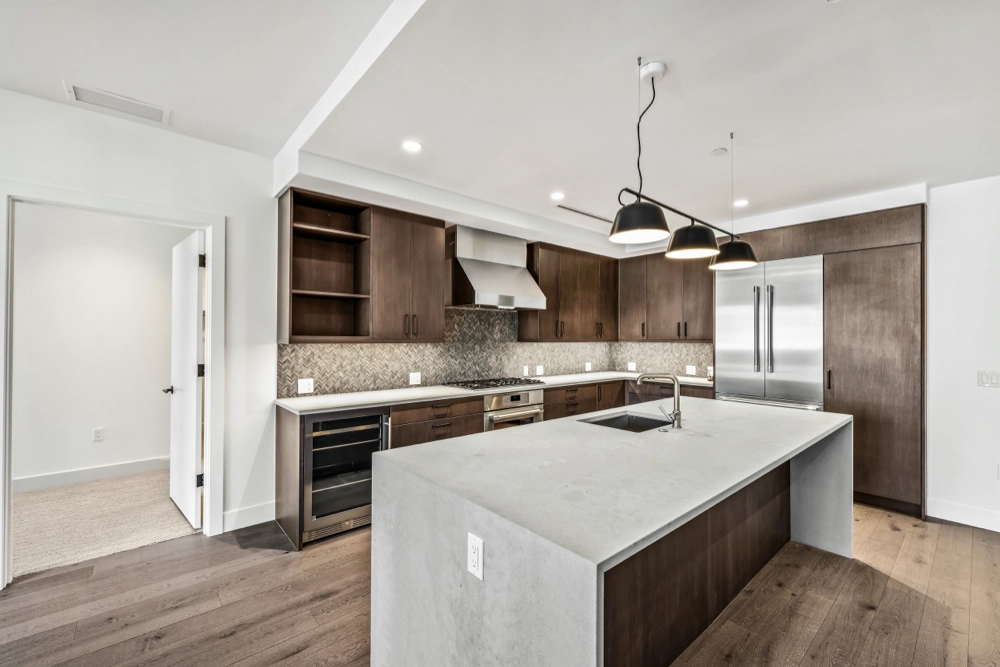
Available
2 Bedrooms | 2 Bathrooms
1,410 SF + 114 SF Patio
$1,995,000
Residence 426
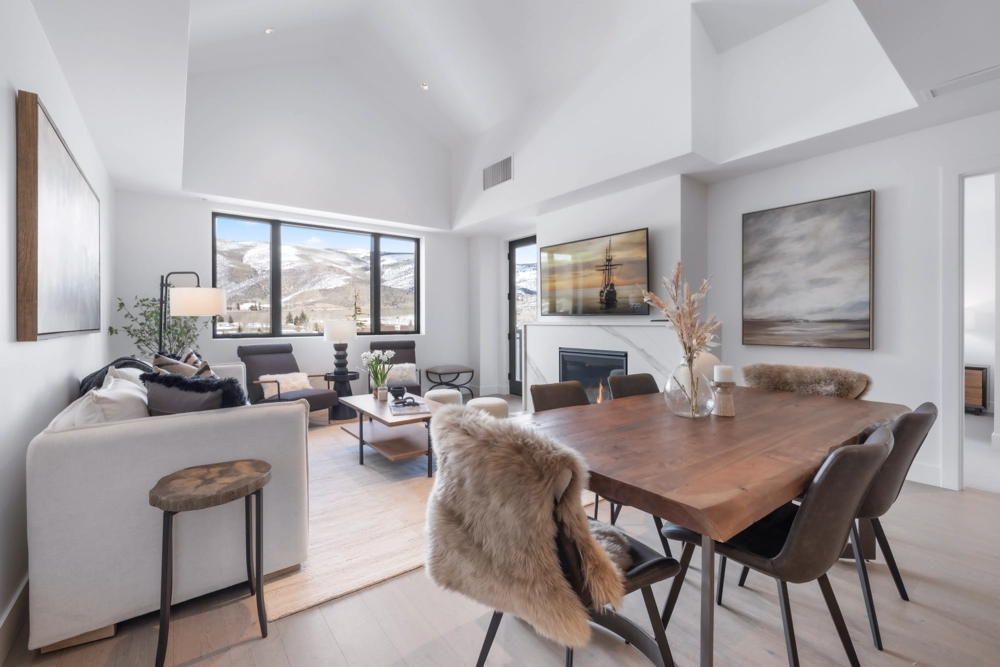
Available
2 Bedrooms | 2 Bathrooms
1,349 SF + 78 SF Balcony
$2,350,000
Residence 419
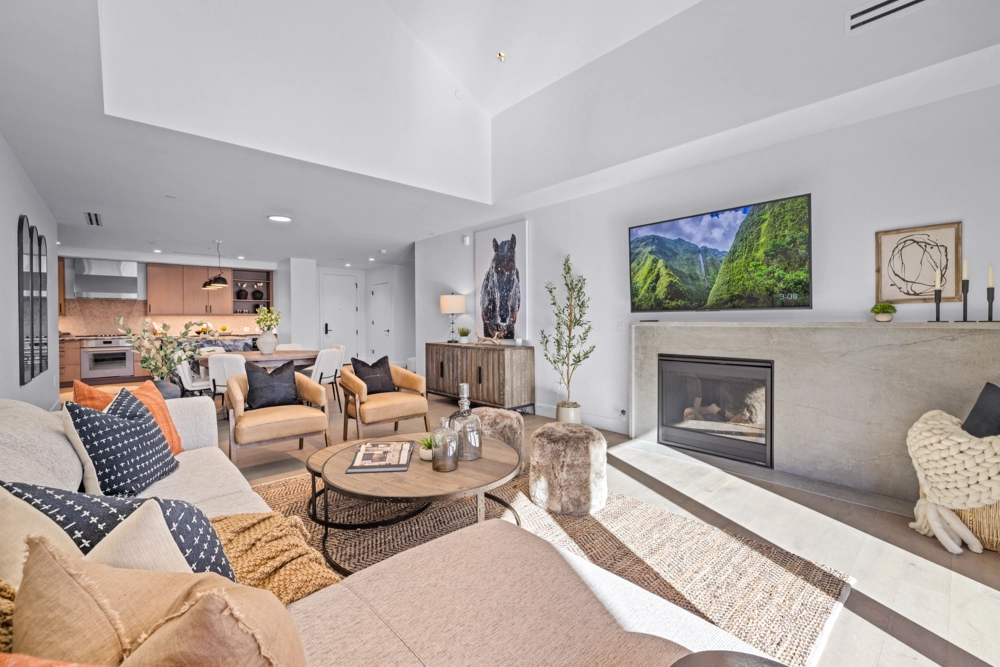
Available
2 Bedrooms | 2 Bathrooms | Office
1,934 SF + 120 SF Balcony
$3,100,000
Residence 218
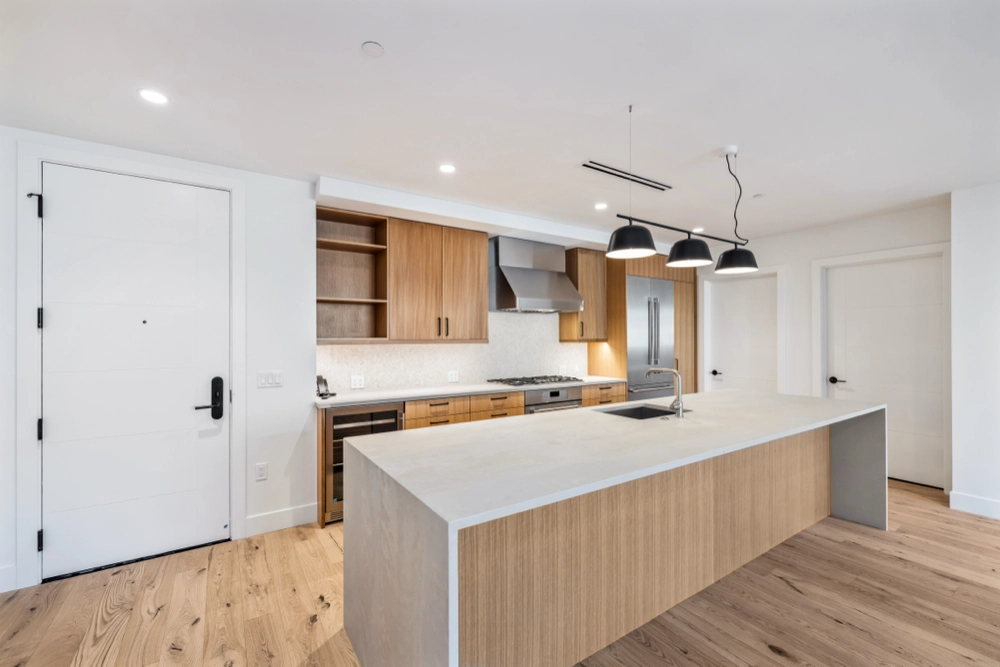
Available
3 Bedrooms | 3 Bathrooms
1,803 SF + 114 SF Patio
$2,775,000
Residence 427
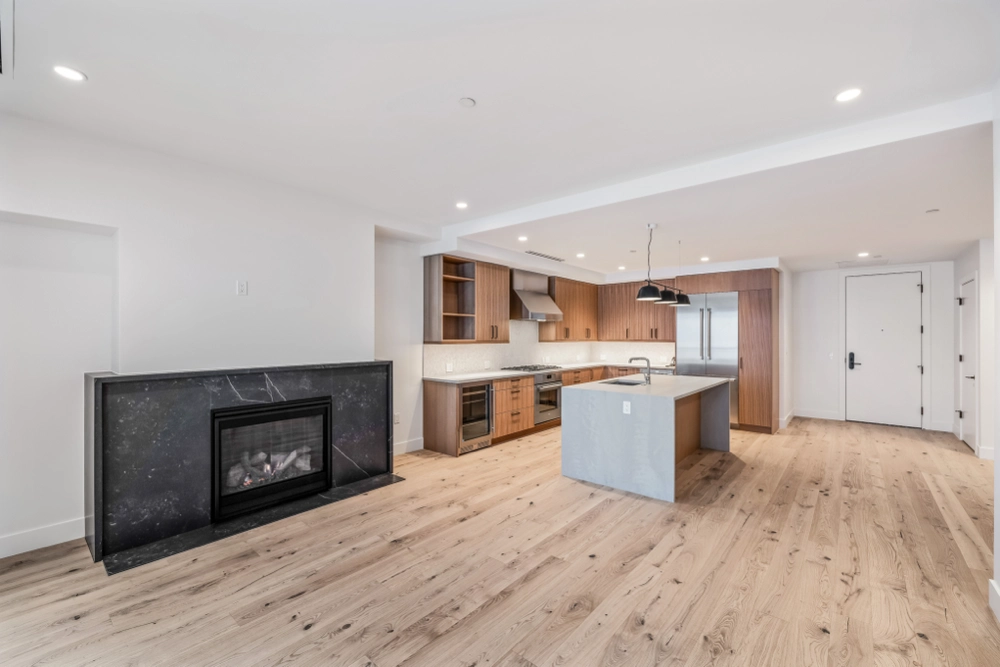
Available
3 Bedrooms | 2 Bathrooms
1,555 SF + 120 SF Balcony
$2,795,000
Townhome 3
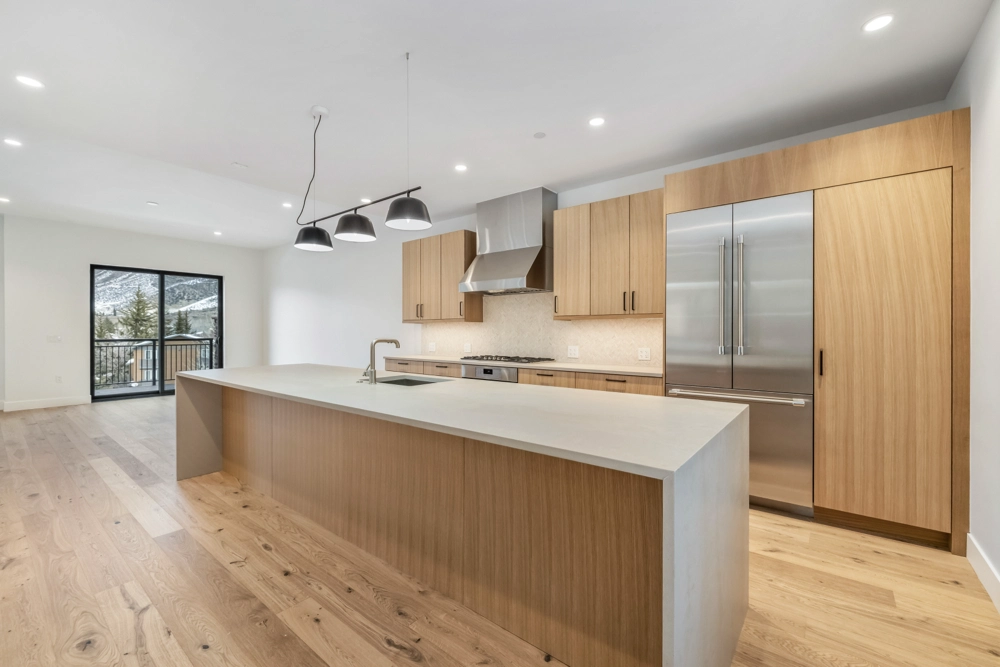
Available
4 Bedrooms | 4 Bathrooms
2,679 SF + 196 SF Deck + 237 SF Patio
$3,295,000
Townhome 6
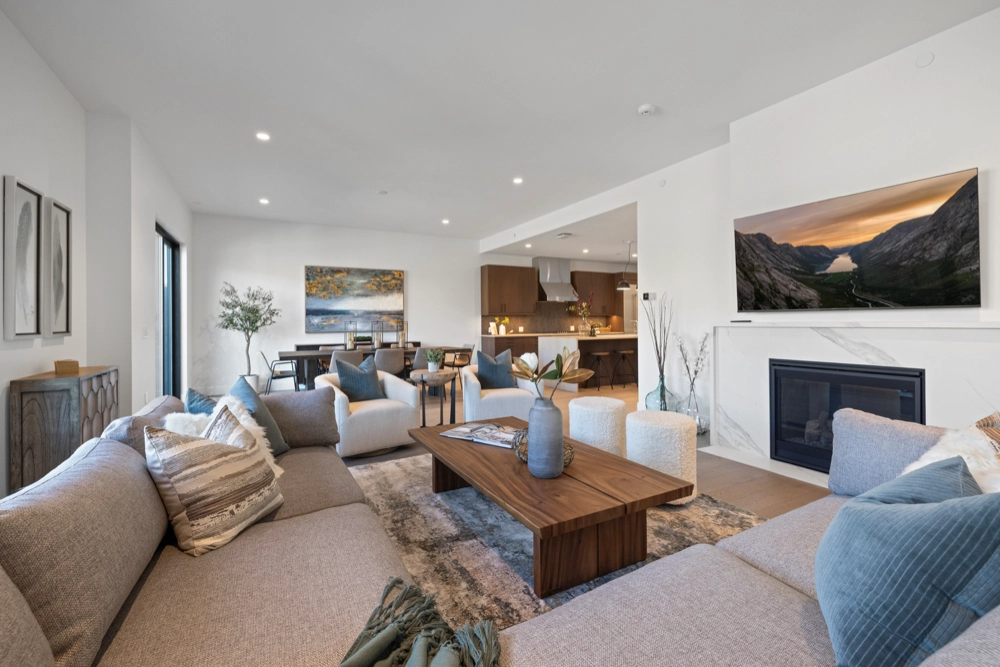
Available
4 Bedrooms | 4 Bathrooms
2,679 SF + 196 SF Deck + 239 SF Patio
$3,495,000
Residence 223
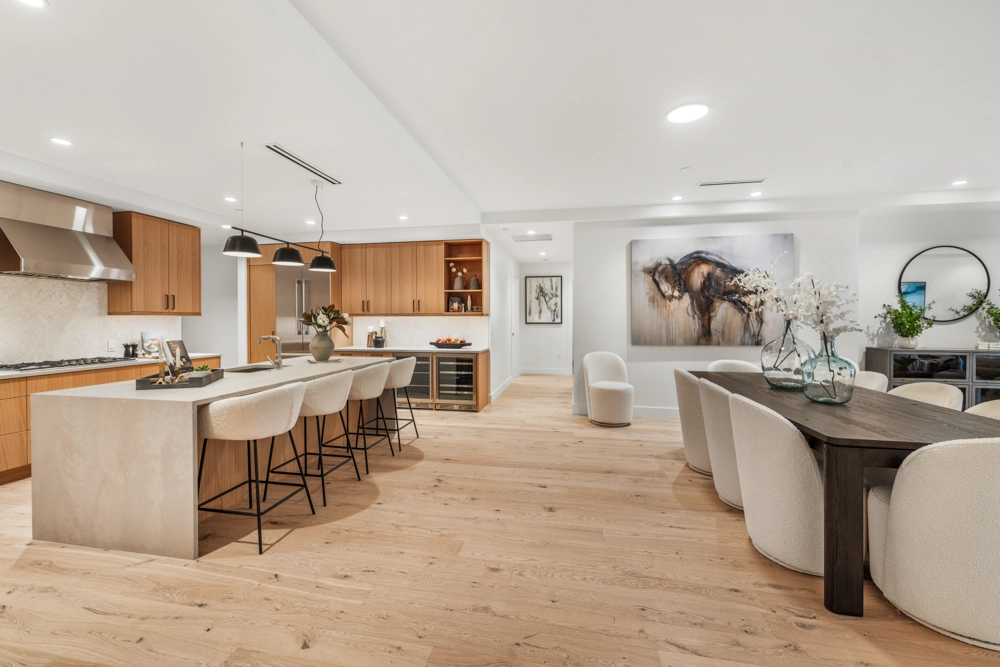
Available
5 Bedrooms | 4 Bathrooms | Office
3,296 SF + 120 SF Patio
$4,500,000
Residence 220

Available
2 Bedrooms | 2 Bathrooms
1,410 SF + 114 SF Patio
$1,995,000
Residence 426

Available
2 Bedrooms | 2 Bathrooms
1,349 SF + 78 SF Balcony
$2,350,000
Residence 218

Available
3 Bedrooms | 3 Bathrooms
1,803 SF + 114 SF Patio
$2,775,000
Residence 427

Available
3 Bedrooms | 2 Bathrooms
1,555 SF + 120 SF Balcony
$2,795,000
Residence 419

Available
2 Bedrooms | 2 Bathrooms | Office
1,934 SF + 120 SF Balcony
$3,100,000
Townhome 3

Available
4 Bedrooms | 4 Bathrooms
2,679 SF + 196 SF Deck + 237 SF Patio
$3,295,000
Townhome 6

Available
4 Bedrooms | 4 Bathrooms
2,679 SF + 196 SF Deck + 239 SF Patio
$3,495,000
Residence 223

Available
5 Bedrooms | 4 Bathrooms | Office
3,296 SF + 120 SF Patio
$4,500,000
