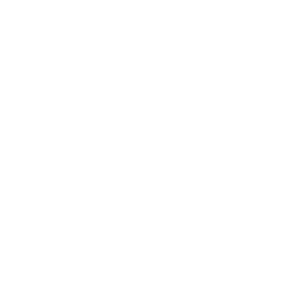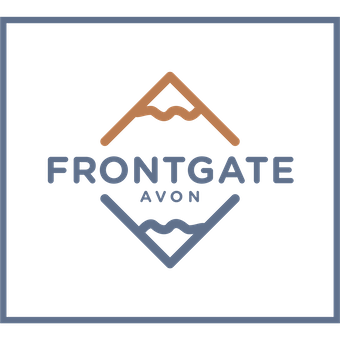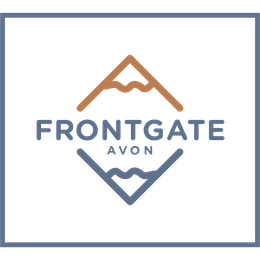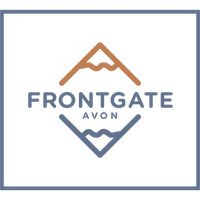Team
Meet the Team
BGV Avon, LLC
Our team has a heritage of building excitement
The Frontgate | Avon development partners have successfully developed and operated several of the most celebrated luxury condominium and resort properties in Eagle and Summit Counties over the last three decades. Their proven track record of delivering progressive, multifaceted development communities includes successfully closing over $2.2 billion in transactions for over 23,000 owners. These resort communities have been built on the belief that success is determined by the projects’ positive impact on the lives and experiences of owners, guests, employees, and the local community.

Managing Member

Managing Member
Slifer Smith & Frampton
Real Estate
We are Slifer Smith & Frampton, the Vail Valley’s real estate company. No other real estate company of our size & strength is dedicated to creating, cultivating, and serving Colorado communities like we are. Owned & operated in the Vail Valley since 1962, we now proudly serve communities in Summit County, the Roaring Fork Valley, Steamboat Springs, and the Front Range as well with 30 offices and over 250 expert agents. Colorado is our canvas, our home, our future.

DTJ
Architecture
Unlike other large design firms, DTJ specializes in a hands-on, customized approach that pushes the boundaries of conventional design, while bringing the best version of their client’s vision to life. Together, they craft spaces and destinations that resonate with the marketplace, excite the imagination, and stir the soul.
Styleworks
Interior Design
Styleworks is an award-winning boutique interior design firm specializing in hospitality, multi-family, higher education, and residential projects. Founded in 2002, they are a dynamic, passionate, and dedicated team of professionals striking balance between purpose and innovation.
East West Hospitality
Property / HOA Management
East West Hospitality is a leading hospitality services company that actively manages a $2 billion portfolio of properties, including hotels, resorts, private luxury residences, and vacation rentals, along with restaurant, spa, fitness, retail and commercial properties, in the most desirable leisure destinations. The company also provides in-depth asset and financial management services for more than 100 homeowner associations in high-end residential communities.
MSI Destination Resorts + Properties
Marketing
MSI Destination Resorts + Properties partners with world-class destinations and real estate developers to drive growth results through an integrated critical path for success. As a proven expert in architecting critical path marketing and sales plans for developers, MSI has led or partnered on over $1 billion in real estate and club membership transactions.



