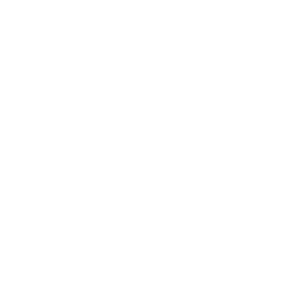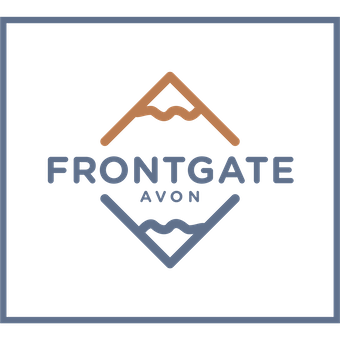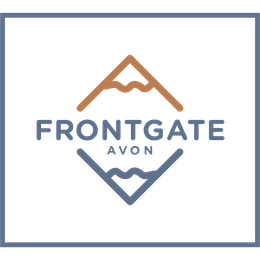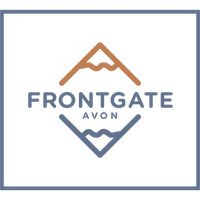Frontgate | Avon Continues to Pace Ahead of Schedule
The project is currently tracking to deliver Phase I condominium residences before Thanksgiving 2023.
The Frontgate | Avon construction team continues to achieve significant project milestones, and this month marks one of the most monumental to date. All pre-cast concrete has been placed for Phase I of Frontgate | Avon. Even under extremely difficult and snowy conditions, the team continues to make progress, with a target of delivering residences to our buyers before Thanksgiving of 2023.




 December 2022 Community Progress Update
December 2022 Community Progress Update