Originally published in the Vail Daily on July 30, 2024.
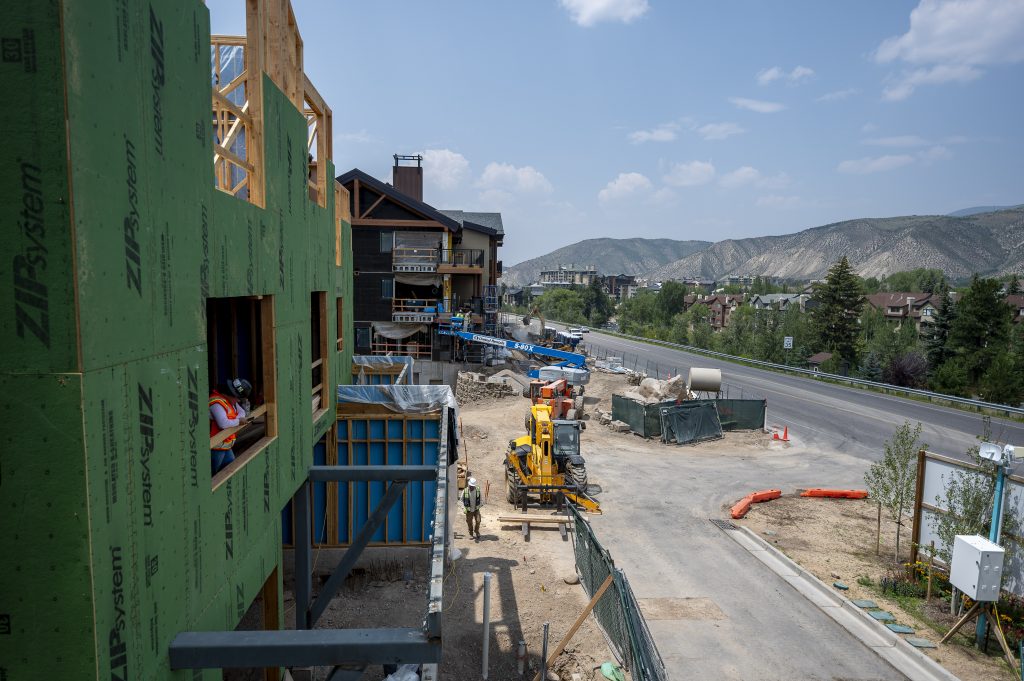
Ben Roof/Special to the Daily
The Frontgate Avon development, now years in the making, is targeting an early 2025 completion of the project’s final phase.
Once envisioned as a 210-room hotel, the project has seen several different iterations — and owners — over the years, but has now been scaled down to 75 luxury condos and nine townhomes.
The location was long known as the Folsom property before being rezoned and slated for development under new ownership in 2018. But that project stalled, with 68-foot-tall shotcrete retaining walls greeting visitors for years in the location where the buildings were supposed to be erected.
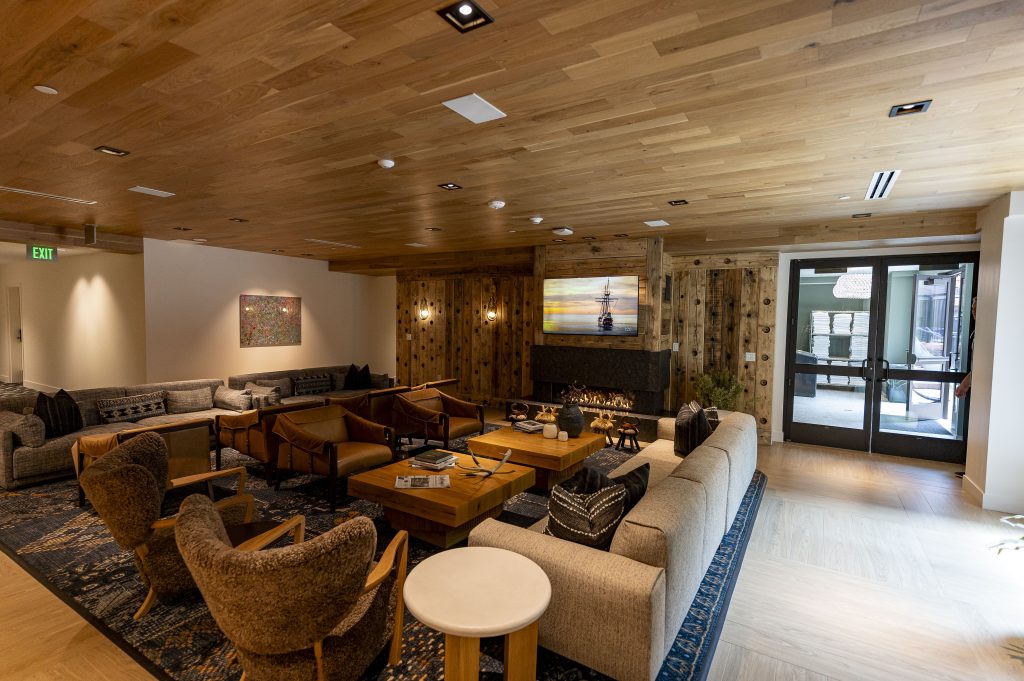
Ben Roof/Special to the Daily
BGV Avon LLC acquired the project in 2022 and began working on the buildings, but in a post-COVID-19 world, a few late-breaking changes were being made as work was being done.
“We had to reimagine a few things,” said Graham Frank with BGV Avon.
In the 3,600-square-foot fitness center, an Ultraviolet Air Recirculation System was added and a plan for personal trainers was replaced with an automated app that tracks your fitness and recommends training programs.
“People much prefer working out in a gym that’s not crowded,” Frank said.
Plans for rooms in the building that would have required staffing like coffee shops were replaced with automated services like high-tech coffee machines and grab-and-go markets, and remote working spaces were added for professionals looking to avoid the office.
Employee housing units were added to accommodate some of the workforce that the building will need.
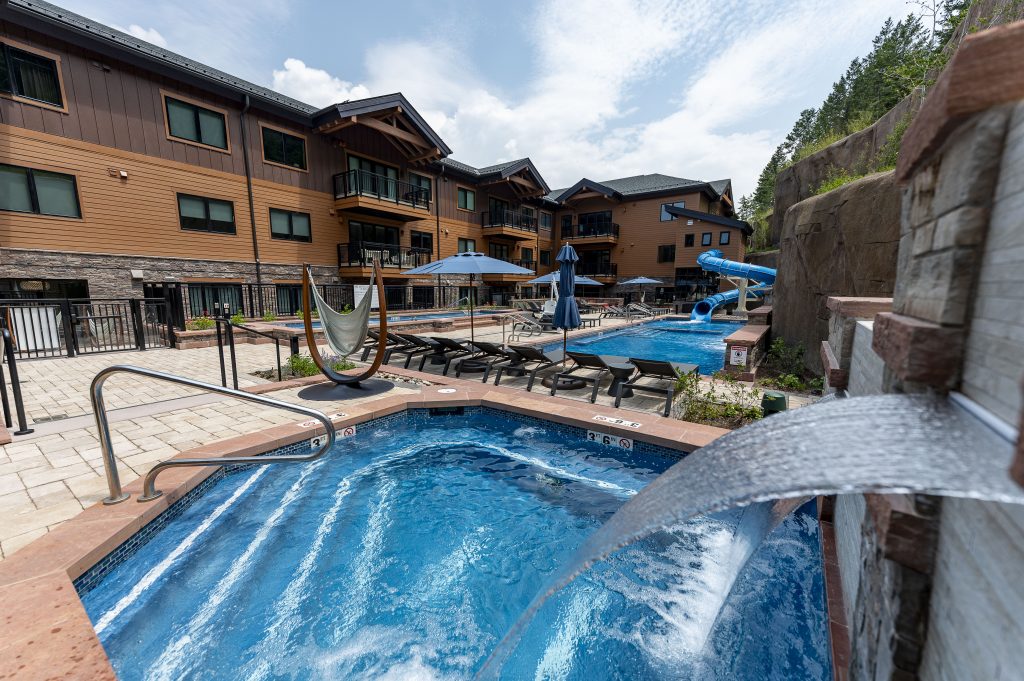
Ben Roof/Special to the Daily
Outside, the massive shotcrete retaining walls were turned into more natural-looking faces using a process Frank calls “geo-sculpting.” He said they hired Summit GeoStructures out of Utah to put the new finish on the walls and planted native wildflowers on top of the tiers. The walls offer privacy alongside the 10,000-square-foot outdoor aquatics area, which features two hot tubs, a pool and a waterslide. One of the hot tubs, believed to be the largest in Eagle County, is roughly the size of a school bus.
All that and more was unveiled to owners with the completion of Phase I of the condo building in December of 2023. Frank said the building has been well received.
“Our grandparent owners are saying they’re now the coolest person in town because all the grandkids want to come over and use the water slide,” he said.
While some common areas inside were reworked to use technology like golf and soccer simulators, based on feedback from the first group of owners, those common areas have become low-tech game rooms where families can get away from their devices, Frank said.
“We had a couple of owners who said to us, ‘Don’t do video games, do foosball and things like that,’” Frank said. “In the sports and entertainment area, they found it was the first time in years where kids were leaving their phones in the room.”
The first phase was well received and is already 97% sold with only one condo remaining as of July. The second phase of condos, which isn’t expected to be complete until December, is roughly 50% sold.
The first phase of townhomes opened in June, and the project will be deemed complete upon opening the second phase of townhomes in the first quarter of 2025.
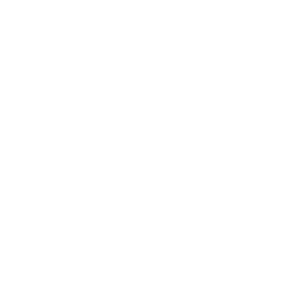
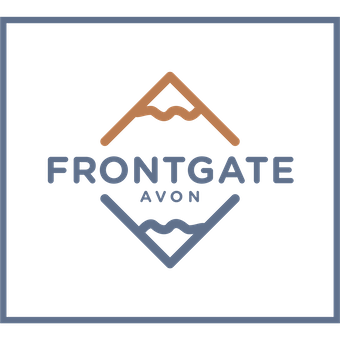
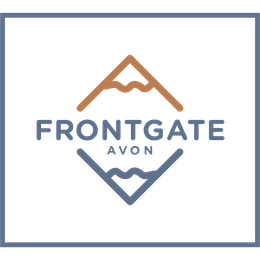
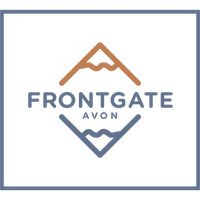
 May 2024 Community Progress Update
May 2024 Community Progress Update