A Limited Collection of Modern Mountain Residences in the Heart of the Vail Valley
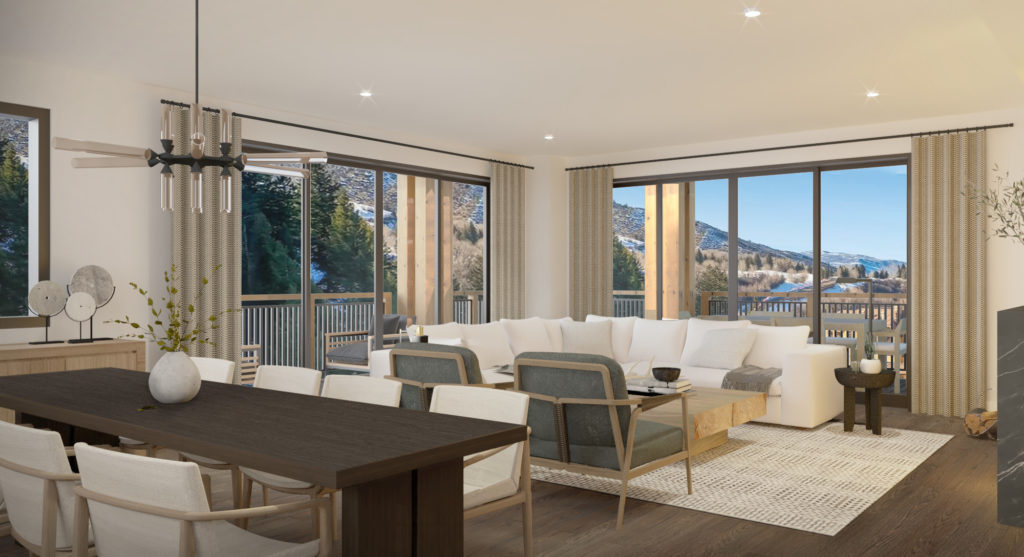
Originally published in the Denver Post on April 1, 2022.
Earlier this year, LIV Sotheby’s International Realty (LIV SIR) announced its exclusive new development listing in the Vail Valley, Frontgate | Avon. Since February, the listing team of this luxury condominium and townhome development adjacent to the entrance of Beaver Creek Resort has been releasing its inventory to the market through a series of limited mini launches. To date, 34 of Frontgate | Avon’s planned 75 condominiums and three of its townhomes have been released, and with a tremendous response from consumers, 13 of those are under contract. Early adopters of this modern mountain new construction in the highly desirable Vail Valley are awarded the ability to select their own finishes* from three unique design packages that appeal to various style preferences.
“Frontgate | Avon is refined mountain luxury, a homebase from which residents can seek great adventures during the day and an array of amenities and delectable dining options at night. We are thrilled to have Rikke Jørgensen bring the natural beauty of the surrounding mountains to life through her artful selection of finishes,” says LIV SIR Broker and Frontgate | Avon Listing Agent, Matthew Blake.
Jørgensen leads a Scandanavian-inspired team at Styleworks, an award-winning boutique interior design firm in Denver specializing in multi-family projects like Frontgate | Avon. Dynamic and passionate, her group is known for striking a balance between purpose and innovation and incorporating regional aesthetics at popular sites including One Snowmass and Electric Pass Lodge in Snowmass, and Market Station in Denver.
“Developments like Frontgate | Avon do not come around often, and when they do, they are rarely nestled amongst a landscape as beautiful as the Vail Valley,” says Jørgensen. “Each detail was curated to align with the values of the project, from the feel of the warm carpet to the shine of the pristine countertops. Everything was designed with the active yet luxurious lifestyle Vail Valley owners and guests expect to experience.”
The forward-thinking Frontgate | Avon finishes include quartz and granite countertops with limestone and herringbone mosaic backsplash, Arrigoni hardwood floors, premium wool carpeting in the bedrooms, and porcelain surfaces in the bathrooms. Other unique design concepts include floating vanities, custom-metal framed mirrors with shelves, and pre-wiring for automatic roller shades in living rooms.
Amenities and Accessibility
Frontgate | Avon adds desperately desired new inventory into an unbalanced Vail Valley market while raising the bar for mountain living through its abundant amenities and convenient accessibility. “This coveted community will cater to residents in a way that no other development can by presenting unmatched adventure, amenities, convenience, and luxury experiences,” states the Developer and Builder, Graham Frank, Partner BGV Avon LLC.
Frontgate | Avon’s unparalleled outdoor features include The Springs Outdoor Oasis and Pioneer Plunge, a year-round, state-of-the-art outdoor pool with water slide and two oversized hot tubs, a serene Mountainside Courtyard and elevated Riverview Terrace, each offering fire pits, outdoor grills, and beautiful gathering areas. For the more adventurous, an outdoor mountainside fitness area with Discovery Zone for children provides on-site entertainment, while community bikes and e-bikes are available for exploring local neighborhoods and popular Nottingham Park.
Built for our post-pandemic era, this new development offers the latest innovations in construction coupled with mountain modern aesthetics and unique amenities. A special feature of Frontgate | Avon is its planned indoor offerings as compelling as its outdoor ones. Residents and guests can enjoy a spectrum of fun from a golf simulator, movie room and teen room with virtual reality gaming stations and arcade, to a state-of-the-art fitness center with yoga room and Trail Tales library nooks meandering throughout the property. On-site conveniences include dedicated shuttles to Beaver Creek Resort and Vail Mountain, ski and boot lockers, underground heated guest parking, EV charging, two shared workspaces, a 24-hour concierge, property management services, and a gourmet grab-n’-go market.
In the heart of the Valley, Avon’s proximity to Vail Village, Beaver Creek Village, Arrowhead and the Edwards’ Riverwalk make it convenient for owners and guests alike. Avon is increasingly a destination for both locals and second homeowners thanks to activities at Nottingham Park and Lake including its beach, kayaking, paddle boarding, swimming lane, pedal-boating, sand volleyball courts, grills and picnic tables, winter ice-skating rink, outdoor fitness area, and year-round live entertainment, festivals and events. In addition, conveniently located across the street from Frontgate | Avon are the Eagle River’s gold medal winning trout waters and the 63-mile Eagle Valley Trail.
About the Frontgate | Avon Sales Team
Exclusively listed by LIV Sotheby’s International Realty brokers Matthew Blake, John-Michael Liles, Brooke Maline and Shawnna Frank, this team is proud to represent this thoughtfully designed new construction with delivery of completed residences expected during the ’23-’24 winter season.
To learn more about Frontgate | Avon, the Vail Valley’s newest life-style focused, resort-like community, contact the LIV Sotheby’s International Realty team at 970.445.4615, visit FrontgateAvon.com, or contact your real estate broker.
*as of 3/22/22
**deadline for finish selection is May 1, 2022
The news and editorial staffs of The Denver Post had no role in this post’s preparation.
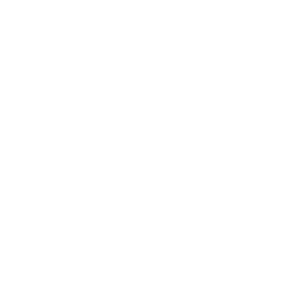
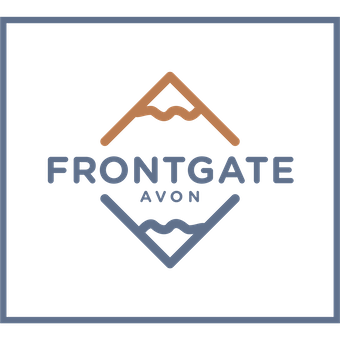
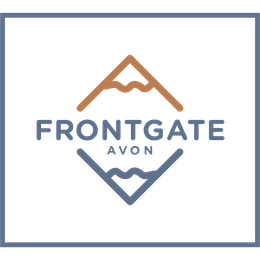
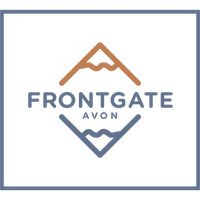
 Award-Winning Operator East West Hospitality To Manage Frontgate | Avon
Award-Winning Operator East West Hospitality To Manage Frontgate | Avon