Front Gate at Avon will start work this spring
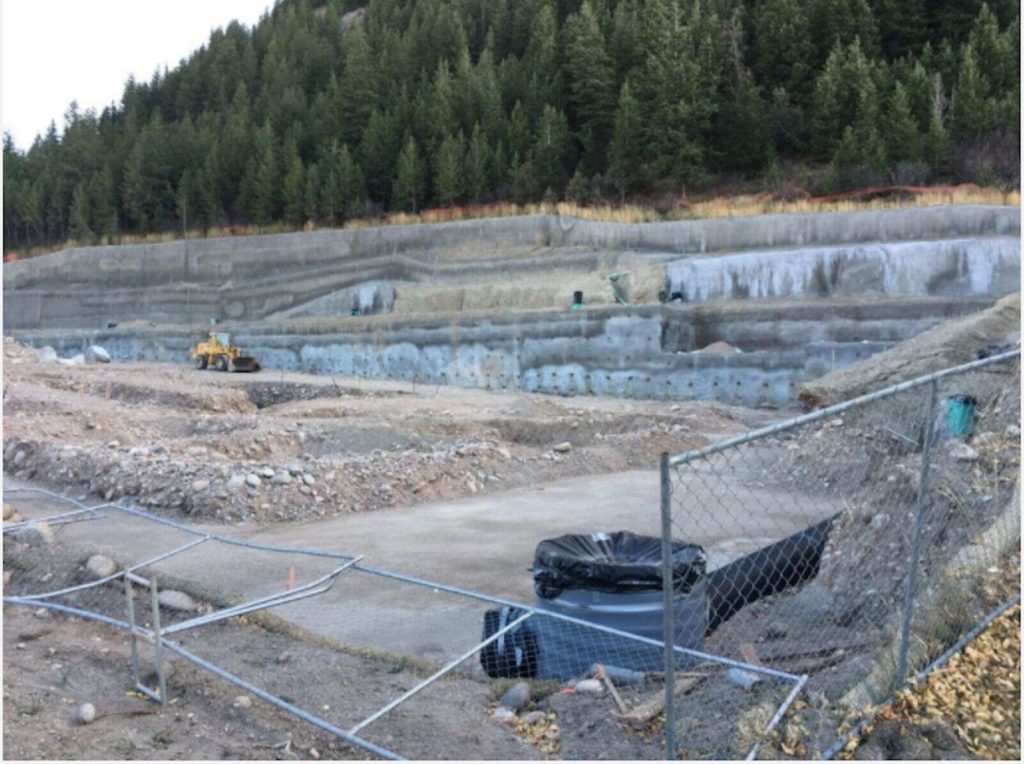
Originally published in the Vail Daily on February 13, 2022.
There’s a new idea, and a new developer, for an Avon parcel that stalled a few years ago.
Breckenridge Grand Vacations recently closed on the parcel, just east of The Ascent condominiums. That parcel, once known as Colorado World Resorts, went into foreclosure in 2020. Breckenridge Grand Vacations has spent about nine months working on title issues and updating the project’s approvals with the town of Avon. The new project is called Front Gate at Avon.
Finding a buyer was no easy feat. Steve Sendor of Fortius Capital, which brokered the deal, said his firm ran a 45-day marketing campaign that resulted in six offers. Those offers were “all over the board,” Sendor said, adding that picking up the project required a “well-capitalized, experienced buyer.”
Breckenridge Grand Vacations seems to fit that bill. The company has been working in the mountains for decades, with a number of successful projects in its portfolio.
The firm is “as strong as you find in mountain markets,” Sendor said.
The new owners intend to use the existing retaining walls and foundation footings, but have some changes in mind.
A new kind of market
Colorado World Resorts imagined, and had approvals for, 84 condo units in a single building.
Breckenridge Grand Vacations’ plan is for a two-phase project, breaking the project into 75 condos and nine townhomes.
Graham Frank has worked for Breckenridge Grand Vacataions for a number of years, but once worked for Vail Resorts’ now-shuttered development arm. In that job, he worked on the Arrabelle in Lionshead and other local projects.
Frank said the Front Gate project is going to use lessons learned during the COVID-19 pandemic regarding what owners want.
The units will all have offices or dens for remote workers. Owners who fill up their units while visiting will also be able to reserve space in an office in each building.
Owners will have access to new trails to the property’s hillsides.
While the units are intended for owner use, there will be a front desk in each building and a rental program.
Amenities will also include hot tubs, a water slide and golf simulators. An arcade will help occupy kids who don’t want to watch their parents working out their swings.
First units finished in ‘23
While there’s plenty of work to do, Frank said the work done by Colorado World Resorts gives his company a leg up on construction. The first units in the first phase are expected to be available by the start of the 2023-2024 ski season.
Breckenridge Grand Vacations only recently began marketing the project, but Frank said interest has been brisk.
Matt Blake of LIV Sotheby’s International Realty, said he and the other two brokers for the project have been fielding plenty of calls.
Blake said interested potential buyers have been talking about the current shortage of for-sale units. Those that are for sale are generally older.
“The market reaction has been spectacular,” Blake said. That interest has come from the Vail Valley’s usual markets, including Texas and Florida, with a lot of interest from Front Range buyers.
That interest “speaks to the out-of-balance market right now,” Blake said.
Front Gate is a “perfect setup” for the current market, Blake said, adding that people today “are really using their second homes. They’re valuing their second home experiences.”
By the numbers
22: Acres on the Front Gate at Avon property.
75: Condos planned for the site. Two will be deed-restricted.
9: Townhomes planned.
$1.3 million: Anticipated starting price.
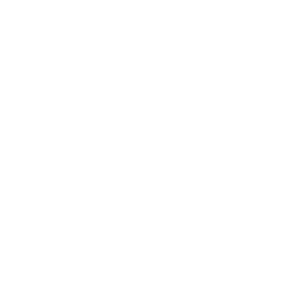
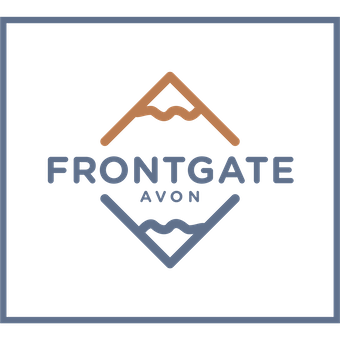
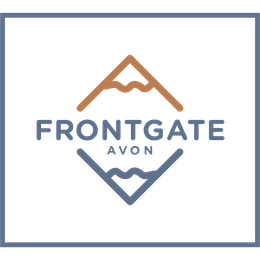
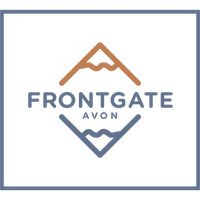
 Introducing Frontgate | Avon, the Ultimate Destination for Luxury Living and Adventure in the Vail Valley
Introducing Frontgate | Avon, the Ultimate Destination for Luxury Living and Adventure in the Vail Valley