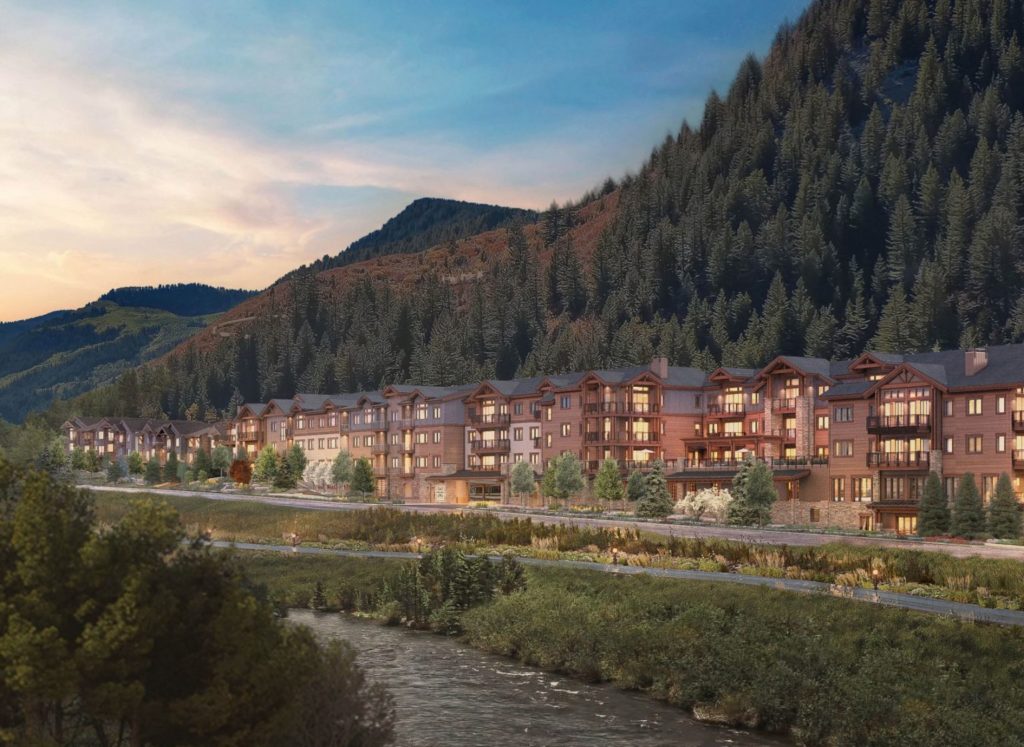
LIV Sotheby’s International Realty is pleased to announce that it will be exclusively listing the residences of Frontgate | Avon, an 84-residence luxury condominium and townhome development coming to Avon, Colorado adjacent to the entrance of Beaver Creek Resort.
Frontgate | Avon, a new astutely appointed, amenity-rich development, will consist of a masterfully designed 4-story condominium building with 75 residences and 9 townhomes with mountain modern aesthetics that thoughtfully integrate the area’s natural environment. Located adjacent to Beaver Creek Resort, the project will resume construction in the spring. With much of the site work already finished, estimated completion is expected during the ’23/’24 ski season.
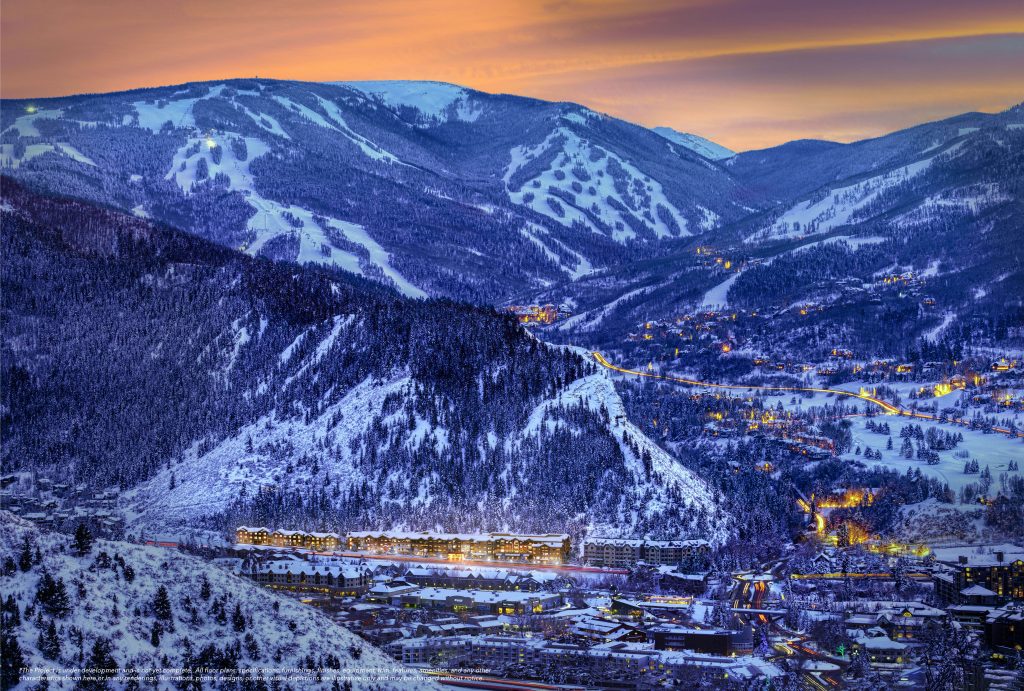
Those looking for year-round adventure will have the option to choose from 2-bedroom, 3-bedroom, and 4-bedroom condominium layouts. The spacious residences will offer approximately 1,141 -3,076 square feet of living area with many residences including an additional den and/or home office. Each residence will feature modern open floorplans, 9-foot ceilings in the living spaces, stainless steel appliances, walk-in closets, an owner’s closet, and private balconies or patios. Owners will have the ability to select* from 3 cutting-edge design finish packages astutely designed by Rikke Jorgeson of StyleWorks and inspired by the natural beauty of the mountains.
Pricing will start around $1,300,000, making these new residences one of the best values for new product within the desirable Vail Valley real estate market.
“Frontgate | Avon will raise the bar for mountain living in Avon, Beaver Creek and the Vail Valley,” said the Developer, Graham Frank, Partner of BGV Avon LLC. “This community will cater to its residents in a way that no other development can by presenting unmatched adventure, amenities, convenience and luxury experiences. This is the resort lifestyle that Buyers have been seeking and will allow them to create memories for generations to come in the Vail Valley.”
The unrivaled amenities will allow owners to customize their time and fill every moment with adventure and excitement. Planned amenities will include shuttle service to Beaver Creek and Vail/Lionshead Villages, a front desk with onsite management, an outdoor heated pool, water park with water slide and 2 expansive hot tubs, a state-of-the-art fitness center and outdoor mountainside fitness area, electric bikes, 2 golf simulator/movie rooms, an arcade, Discovery Zone, a gourmet food and beverage market, courtyards with lounge spaces, an outdoor kitchen with grills, built-in lounge seating with fire pits, private hiking trail, dedicated ski lockers, bike storage, heated garage parking, and much more.
The luxury residences at Frontgate | Avon are exclusively listed by leading local real estate experts and LIV Sotheby’s International Realty brokers, Matthew Blake, John-Michael Liles, and Brooke Maline.
“As a real estate broker in the Vail Valley with a significant amount of new development experience, I can confidently say that I have never seen a more well-appointed development than Frontgate | Avon,” commented Blake. “This presents homebuyers with a true family-friendly property that will allow our clients to spend quality time with loved ones in a brand-new residence that will inspire their pursuits, while meeting their every need. In a supply-constricted resort market as highly-coveted as Eagle County, these opportunities do not come around very often.”
Matthew Blake, a long-time leader in the local real estate industry, has previously served as Chairman of the Vail Board of Realtors, on the Vail Board of Realtors Foundation, and several other industry committees, while getting recognized as the 2011 Realtor of the Year in Vail. An annual top producer, Matt closed over $100 million in sales volume in 2021 and has completed over 350 transactions of every type throughout the Vail Valley, with a strong niche in new development sales.
For over 15 years, John-Michael Liles has bought and sold property all over North America, offering a wealth of knowledge and expertise, as well as a strong financial background, including a degree in Finance. John-Michael serves as President of the Colorado Avalanche Alumni Association, after 14 years of playing in the National Hockey League. He had the honor of playing for Team USA in the 2004 World Cup, the 2005 and 2009 World Championships, and the 2006 Olympics in Torino.
With more than 16 years of real estate experience, Brooke Maline is known for her excellence and integrity in the Vail Valley community. Brooke has been involved with more than 750 transactions and $1 billion in sales volume over the years, and prides herself on setting her clients up for success by focusing on delivering the smoothest process possible. She has worked in the markets of Scottsdale, Arizona; Aspen, Denver, and predominantly Vail, Colorado.
The first release of Frontgate | Avon luxury residences is underway and will include 20 condominiums. This limited collection of modern mountain residences provides homebuyers with the opportunity to live at the nexus of adventure and luxury with access to all of the best recreation attractions and relaxation options that the Vail Valley has to offer. From high-country treks and fresh powder runs to the alpine charm of Beaver Creek Village, residents of Frontgate | Avon will enjoy the amazing amenities and memories made here for generations to come.
To learn more about the Vail Valley’s newest premier amenity-rich and lifestyle-focused resort community, Frontgate | Avon, contact the LIV Sotheby’s International Realty team at 970.445.4615, visit FrontgateAvon.com or contact your real estate broker.
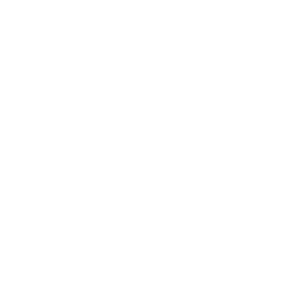
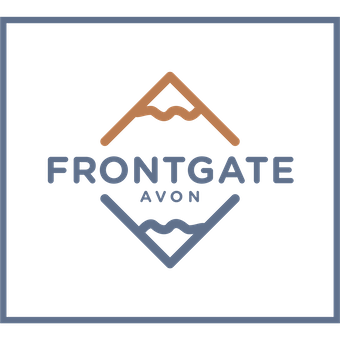
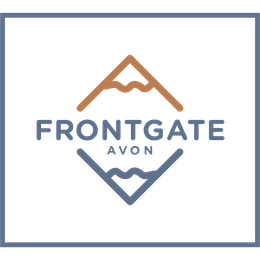
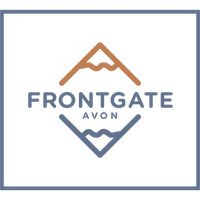
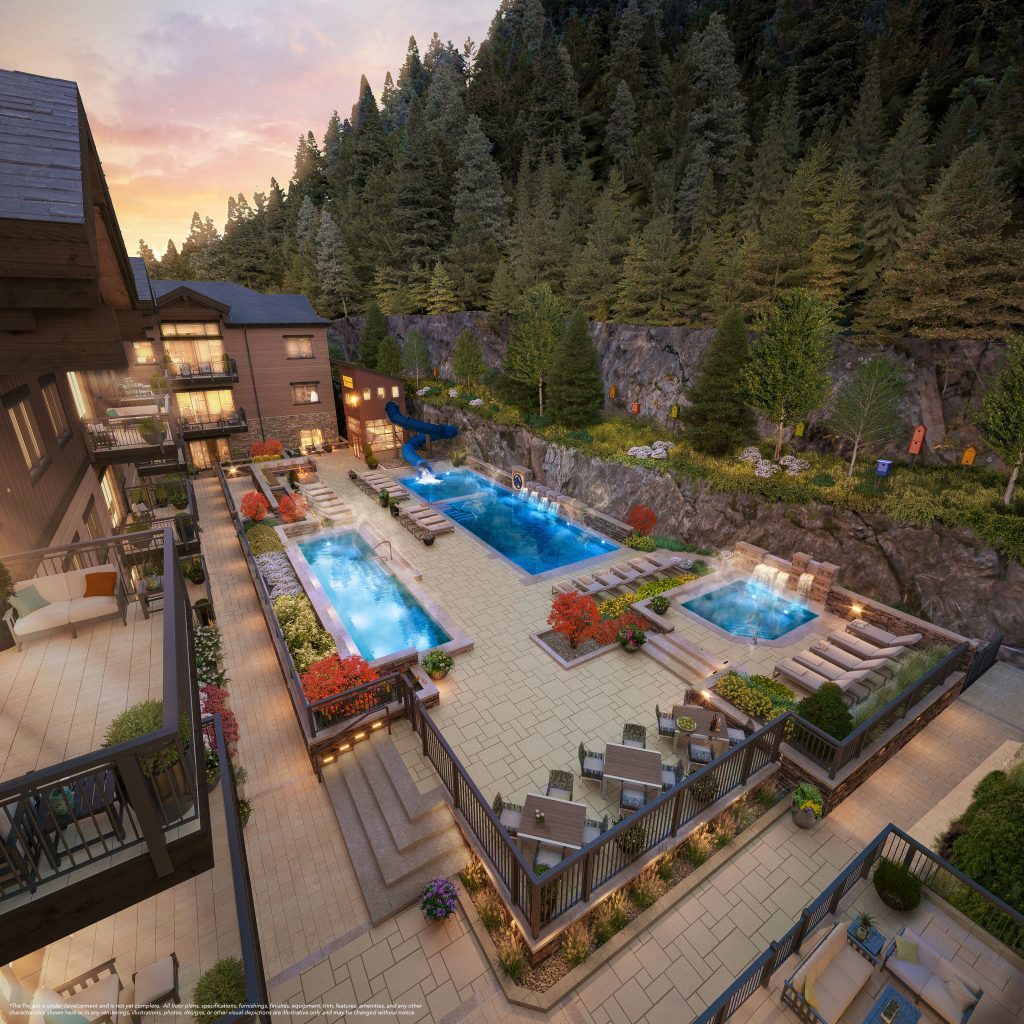
 Avon Town Council approves development agreement for vacant plot on Highway 6
Avon Town Council approves development agreement for vacant plot on Highway 6