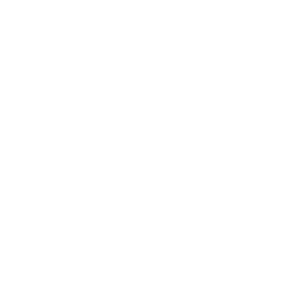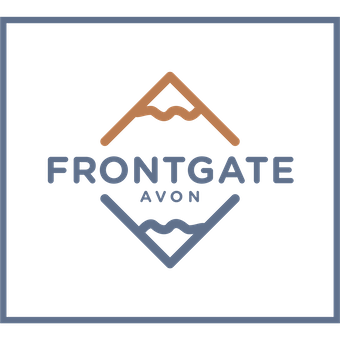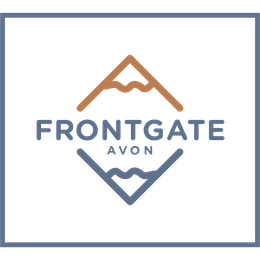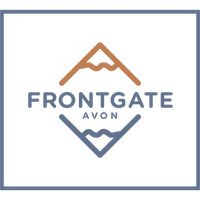The council also made its first major steps forward on a community housing project on Swift Gulch
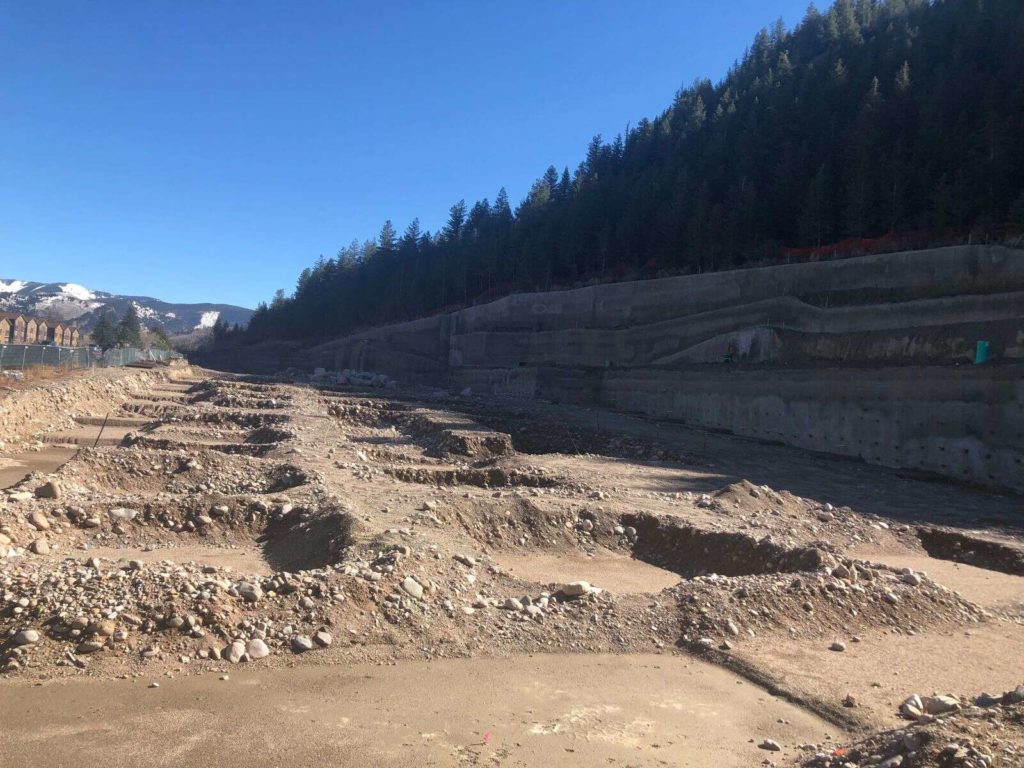
The Avon Town Council moved forward with a development agreement for a new condominium project located on the south side U.S. Highway 6, just east of Avon Road. The project, named Frontgate Avon Condominiums and Townhomes, will bring a total 82-units of multi-family housing, with two additional employee housing units, to the parcel.
This plot of land, currently recognizable as a large hole in the ground with a retaining wall, has been vacant for about two years since the previous owner foreclosed on the property. Per the development agreement — approved by Avon Town Council on Oct. 26 — the property is now owned by Breckenridge Grand Vacations, (BGV Avon, LLC).
The site in its entirety is about 21 acres in size, only 4.2 acres of which can be developed, and 2 acres of the plot have already been excavated.
As proposed to council, the property would include nine townhome units and 75 condominium units — two of which will be set aside for employee housing as defined by the project’s employee mitigation plan. This development was the first to have an employee mitigation plan go before Town Council and be approved — which it was at the Sept. 28 meeting.
The requirement of employee housing mitigation plans for developments was added to the Avon Development Code in June 2019. The code stipulates that the goal of this is to “create housing for workers generated by new development in Avon, which is affordable to Eagle Valley workers.”
The code holds that this applies to new development that is multi-family residential (3 or more units), commercial, accommodation units, industrial and other non-residential development and can be achieved in a number of ways. This includes the creation of employee housing mitigation units, deed restricting existing housing units, payment of fees based on the number of workers created by development, and/or exempting community housing projects.
The Frontgate project fell within this criteria, and the development plan includes two three-bedroom units for employees of the development, on site. These units will be included within the first of two total phases for the development.
“We understood on Day 1 that it was of paramount importance that the employee housing be mitigated on site,” said Graham Frank, chief development officer for Breckenridge Grand Vacations, at the Sept. 28 meeting, adding that for these employees, “livability is critical.”
The employee housing mitigation plan for the development was left open with regard to whether these units will be available to employees for rent or for purchase. Frank said that with the “super dynamic environment” of employee housing, it is uncertain whether the best use of the units will be rental for all employees, including housekeepers, landscapers and more, or for employees like the general manager of the property to be able to purchase one of the units.
“We can’t tell you that right now today, so that was why we went with the flexible nature of these units,” he said, adding that, in his experience, having employees on site is “critical to the community of the building.”
The employee housing mitigation plan was approved Sept. 28, subject to Town Council approval of a deed-restriction agreement prior to the building permits being issued. At this date, council continued the development agreement to allow for some clarifications and changes to be made. However, it was unanimously passed by council Oct. 26, pending the addition of language that deed-restricted housing (outside of its employee units) will be permitted on the property.
“I had hoped that somewhere in this agreement we would see language that precludes the homeowner’s association from limiting the access to community housing programs, such as Mi Casa, when the properties do go to sale to the general public,” Council member Amy Phillips said. “There are properties in Avon that preclude community housing or deed restricted housing, and I would not like to see that happen.”
Frank said, at the Sept. 28 meeting, that once development agreement was approved, the firm would begin securing permits for the project and start work in the spring.
Swift Gulch community housing
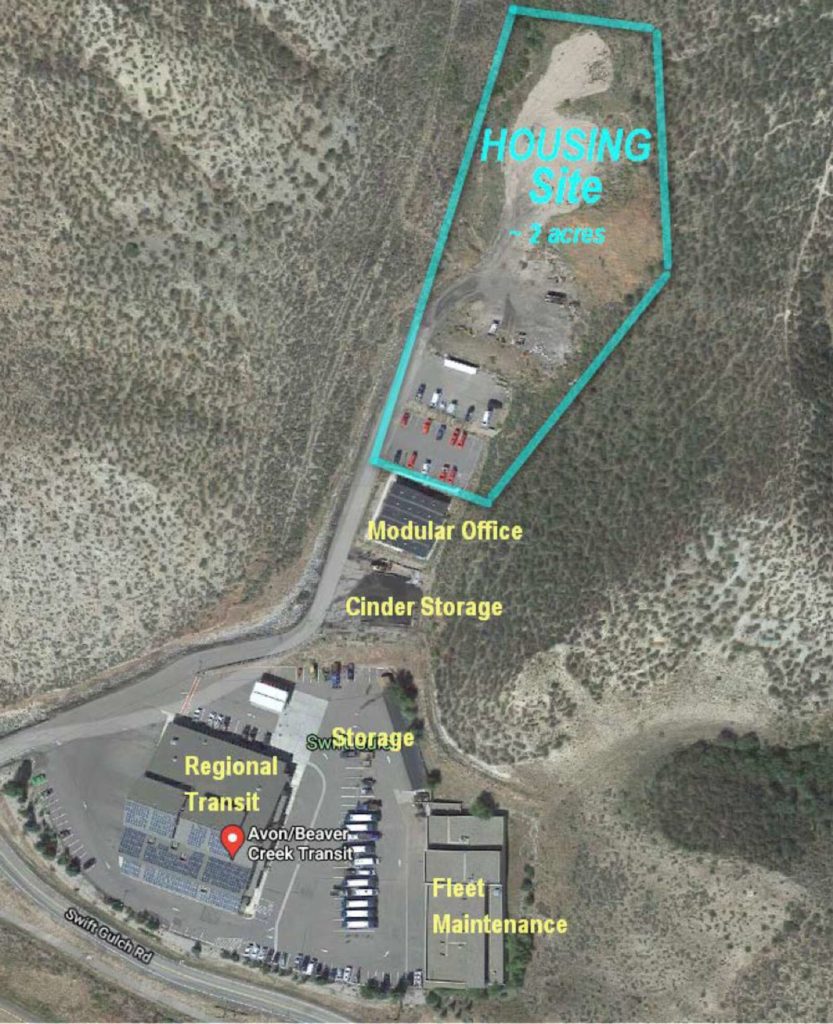
On Oct. 26, the town council also approved an agreement with architecture and design firm 2575 Design Co. to begin planning for the town-owned Swift Gulch property. The firm was selected, Town Manager Eric Heil said, for its experience with other mountain community housing projects as well as its experience with net-zero building and alignment with the town’s climate action goals.
The idea behind this property is that it will be used for community housing for Eagle County employees.
The project is still in its infancy, but the approval of the professional services agreement on Wednesday was its first major step forward. The agreement, for the amount of $151,000, holds that the firm will conduct site planning, utility design as well as concept plans and 3D modeling of the site. The design process is expected to take around six months.
Eric Heil said the town will explore partnerships, including with Eagle County and the town of Vail, to help finance the project.
Council members Lindsay Hardy and RJ Andrade will both participate, with the design firm, town staff and possibly members of the town’s planning and zoning commission in the design review process.
