With dedicated learning parks, patient instructors, and fun surprises around every turn, Beaver Creek, Colorado, is an ideal destination this winter.
Originally published on September 29, 2025 in Parents.com
After a few family ski trips, I’ve discovered the secret to minimizing complaints from my 10-year-old, especially on those first few days when the cold seeps in through her gloves and socks, and those green runs look steeper than she remembered.
While that initial shock eventually wears off, I recognize that my reluctant snow bunny will need an incentive to get down the mountain and, more importantly, up again. Sure, hand and toe warmers help, but picking the right destination is crucial. That’s how we ended up in Beaver Creek, Colorado, last winter break.
Search for a Winter Family Activity
The resort’s tagline, “Not exactly roughing it,” quickly lured me in. For a long time, I considered myself an avid après-skier: In it for the drinks, snacks, and socializing more than the slopes. It’s only recently that I’ve grown to enjoy speeding down a mountain.
The shift happened subtly. A few years ago, I was looking for a cold-weather activity we could do as a family (away from screens), and my snowboarder husband suggested we all learn to ski together. My oldest daughter, who is 12, took to it immediately. But my little one, not so much. Her hesitation forced me to tamp down my own nerves and stay calm as we worked on our turns together.
And although she is a better skier than me, fluidly handling the gentle terrain we tend to stick to, it takes her a few days to rebuild her confidence. But when you fork over any kind of money on a ski holiday, you want to maximize the time you spend on the mountain. Luckily, Beaver Creek offers plenty of motivation to keep going.
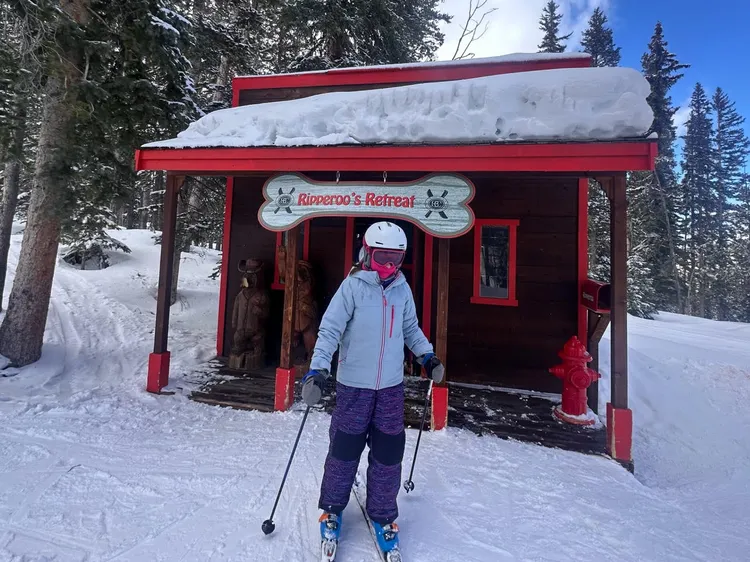
Start Slow and Take Breaks
Looking to ease into our vacation, we booked an alpine-themed two-bedroom residence at the newly built Frontgate by East West Hospitality. The condominium is located minutes from the village via shuttle bus and has a vast game room, hot tubs, and ski lockers big enough to hold our rental equipment from Venture Sports. Gear in hand, the transition to the mountain was seamless on the first full day of skiing.
I knew we had to start slow and build in breaks along the way to keep up the momentum. So, we hired an instructor. Dakota, a dad-to-be with a twirly mustache and chill demeanor, typically works with kids, so he knew how to motivate an ambivalent 10-year-old while challenging an eager 12-year-old. After spending the morning practicing our “pizza” and “french fries” in Haymeadow Park, a bunny slope accessible via gondola, we were more or less ready to try out some of the beginner runs.
But when my youngest realized we were heading to Red Buffalo Park, a 200-acre learning area located on the summit at 11,440 feet, she hit the brakes.
“Like the tippy top?” she asked, pointing at the trail map. Gulp. Thankfully, Dakota swooped in with some useful information: “There’s a cookie cabin up there serving fresh chocolate chip cookies and hot cocoa.” Disaster averted. (Not to mention there is also a Candy Cabin located at the top of another chairlift called the Strawberry Express!)
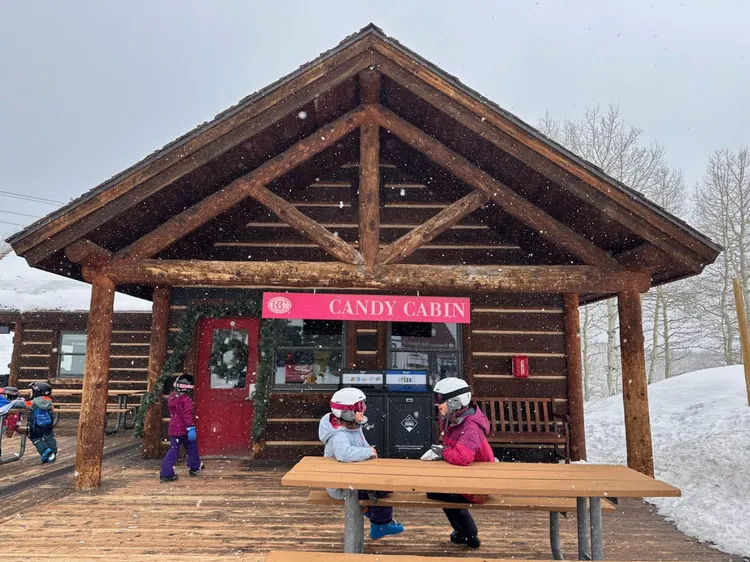
Photo: Grace Bastidas
Once at Red Buffalo Park, we meandered through the wide trails. My 10-year-old even worked up the nerve to follow her sister down Jack Rabbit Alley, a run with small bumps, wagons, and teepees to ski through. Then they tackled Ghost Town in search of Ripperoo’s Retreat, home to the resort’s mascot dog.
Keep It Mellow
The next day, we bid farewell to Dakota and decided to conquer the mountain’s newest beginner area, McCoy Park. Before my little one could voice any hesitation, I alerted her that there was a candy cabin up there stocked with barrels of old-timey sweets. She glanced at her map and shuffled towards the lift just as snow started to fall.
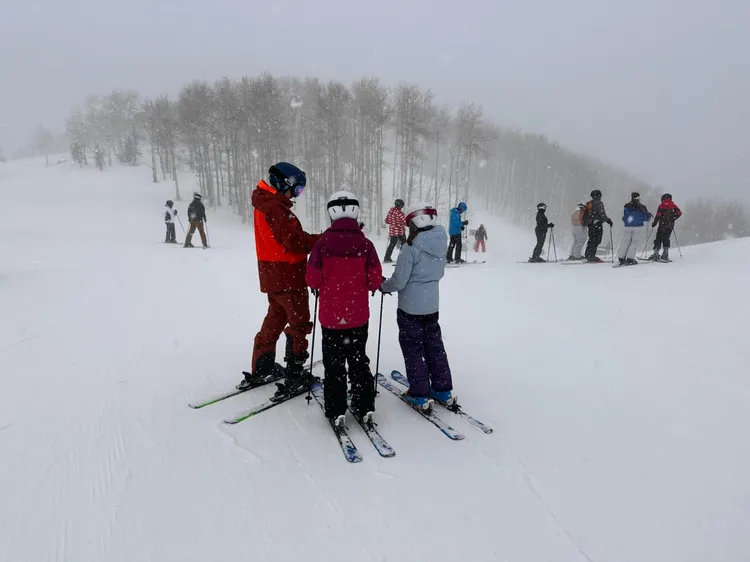
Photo: Grace Bastidas
Epic doesn’t begin to cover the zen of skiing in deep powder along wide open runs with names like Tranquility and Bliss. The 250-acre area is known for its gradual slopes and gentle tree skiing in a scenic bowl-like setting. That’s where we were able to finally find our groove as we zigzagged our way down multiple times.
I’ve never felt more deserving of après-ski fun than on this trip. Beaver Creek delivers for both kids and grown-ups. Tweens and teens not angling for a spin around the ice skating rink can hit The Hawk’s Nest, a new club with arcade games, a light-up dance floor, and non-alcoholic beverages, while the adults pick between the many bars, restaurants, and fire pits dotting the village. One of our favorites was The Charter Steakhouse, an elegant dining room serving locally-sourced fare.
But on that evening, we opted for a celebratory dinner at Allie’s Cabin, a Northern Italian restaurant on the mountain accessible via an eight-minute sleigh ride. Seated by a large picture window overlooking the snow-capped trees, we giddily chatted about our adventures—bumps, falls, and all—while sharing a plate of fried calamari. I couldn’t help but feel warm and fuzzy on the inside as I heard my 10-year-old excitedly plotting the next few days. Maybe it was the giant fireplace a few steps away that provided the glow, but the satisfaction was all mine.
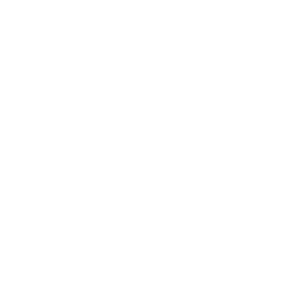
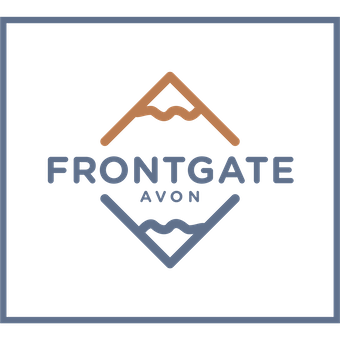
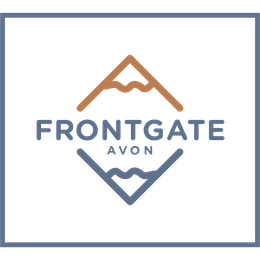
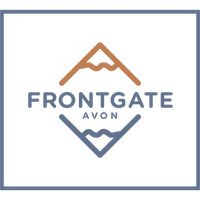
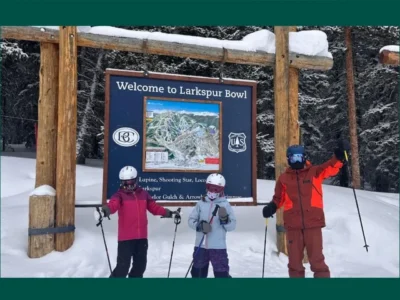
 January 2025 Community Progress Update
January 2025 Community Progress Update