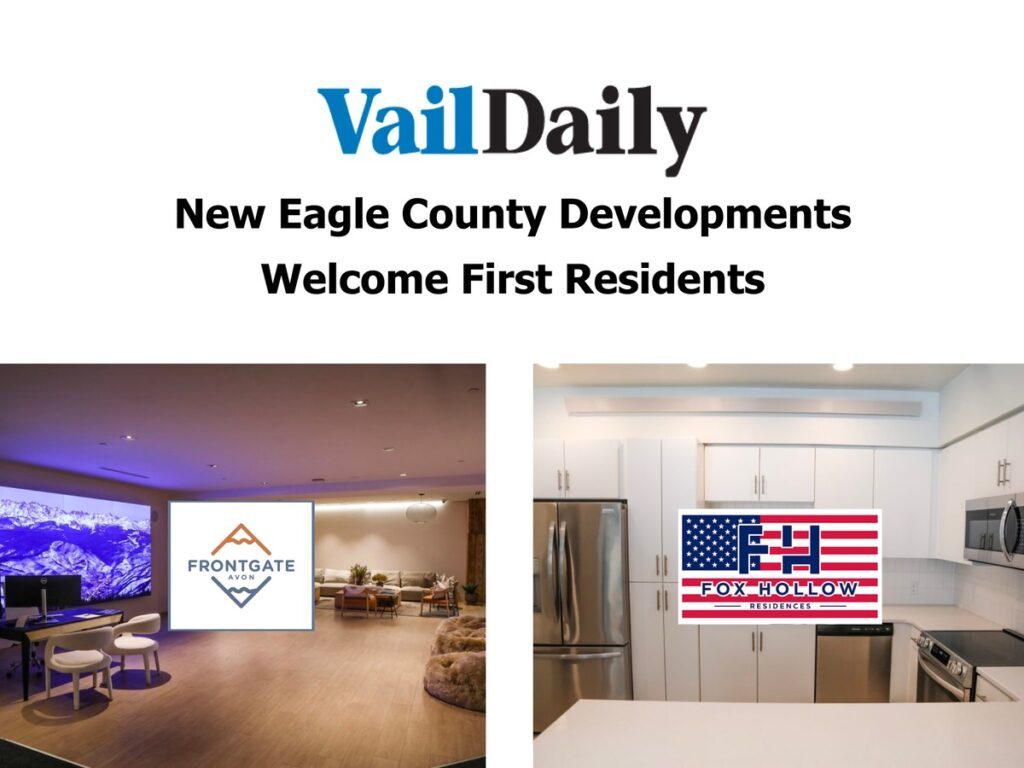
The first phase of construction wraps up at Fox Hollow in Edwards and Frontgate Avon
Originally published in the Vail Daily on January 29, 2024
Two Eagle County housing developments are preparing to welcome their first residents: Frontgate Avon and Fox Hollow in Edwards.
Both projects are being developed by Breckenridge Grand Vacations. One is a workforce housing project, and the other is a luxury condominium and townhome project.
Fox Hollow
Once completed, Fox Hollow in Edwards will bring 87 units and 217 bedrooms across 13 buildings — all for Vail Health employees. At the beginning of February, the first two buildings and 12 units on the site will be ready for residents. The remaining units are expected to open for occupancy by this summer.
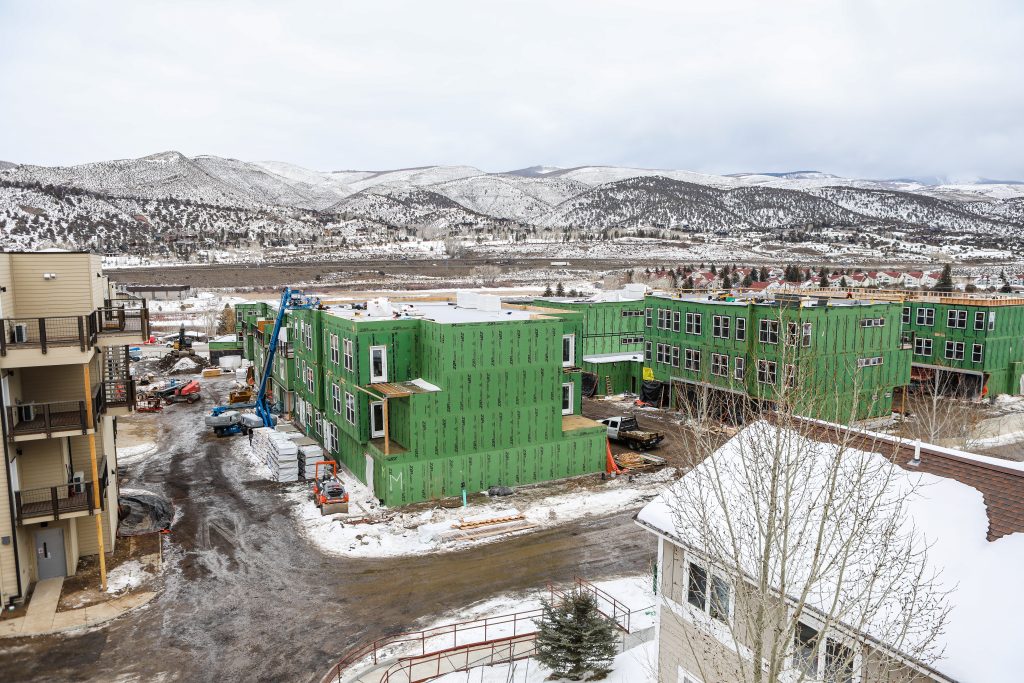
The fully-electric development has a mixture of three-bedroom, two-bedroom and one-bedroom units, each with a deck, air conditioning, in-unit washer and dryer, basic furniture pieces and more. There is a mixture of private garages and surface parking across the site, with Vail Health planning to have shuttles to its facilities for residents.
Vail Health will purchase 27 of the units and master lease the remaining 60 from Breckenridge Grand Vacations for the next 10 years.
“Even though we were not required to make this 100% local, 100% affordable project, we chose to do that anyway,” said Craig Cohn, the chief real estate development officer at Vail Health, of the partnership with Breckenridge Grand Vacations.
Fox Hollow will double Vail Health’s inventory of employee housing — from 93 units to 180 — and will serve a different need for employees, allowing them to stay in their units for up to five years.
“This project gives us enough inventory to be able to offer a long-term rental housing solution for 217 people,” Cohn said. “Vail Health historically has focused on what I call short-term housing, on helping people for three to six months of housing, and then as the crisis housing has gotten tighter in the last two years, this has grown to be six to 12 months of housing.”
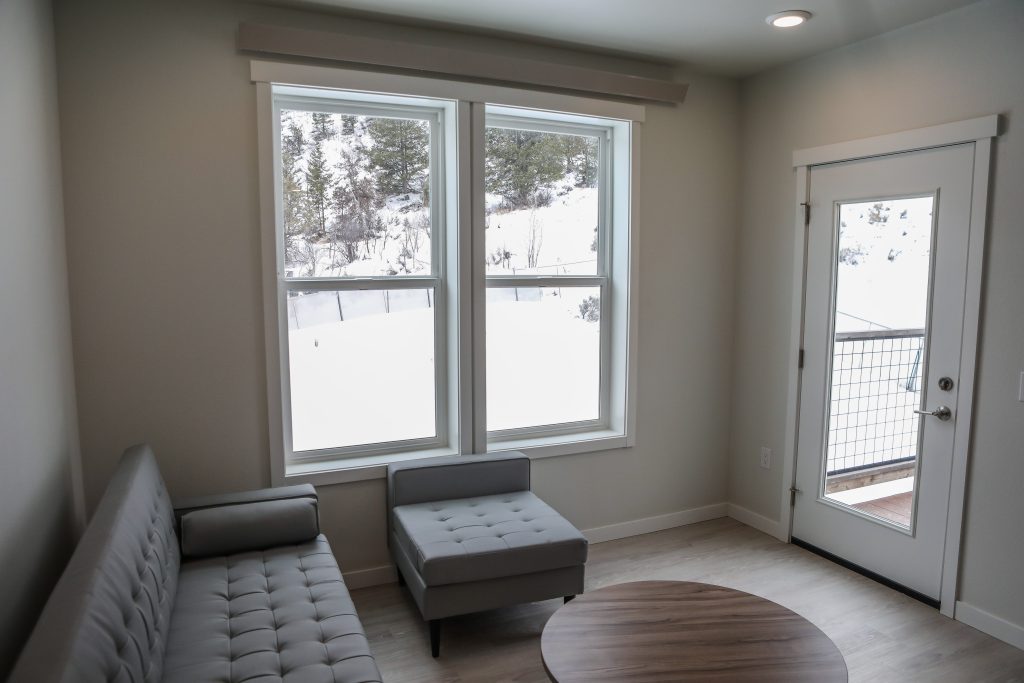
The hope is that Fox Hollow will also help recruit new staff, especially as Vail Health readies to open an inpatient behavioral health facility, the Precourt Healing Center, in 2025, which will add around 150 more employees. Of the first nine individuals who have signed leases and will be moving into Fox Hollow in February, Cohn said that two or three are relocating to the Vail Valley to work at Precourt.
“So, it is helping with recruiting Day 1,” Cohn said, adding that they expect to see a lot more of this as units continue to come onboard.
Vail Health is filling units based on a first-come, first-served basis. Some of the units will be occupied by single families while others will be rented on a per-room basis to roommates — “It just comes down to how to best meet (employees’) needs,” Cohn said.
Regardless of who is renting the units, “rent is going to be based on the individual incomes of those roommates or of the household income of that family,” Cohn said.
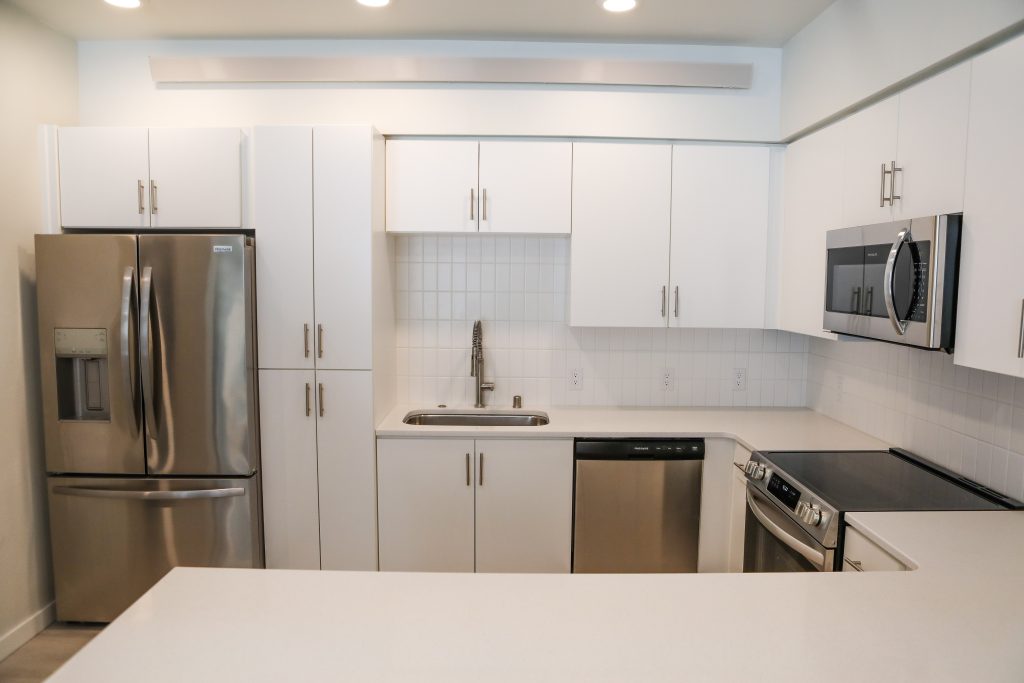
During the site tour, Graham Frank, a managing member at Breckenridge Grand Vacations, pointed out that the site was a vacant lot on April 1, 2023. Now, all 13 buildings are on the site. This efficiency could be attributed to a few things, including being 100% privately funded and the style of construction used.
“This is our first modular project,” Frank said.
Rather than traditional “stick built” housing, the buildings were constructed in a modular home manufacturing facility in Idaho, transported to Edwards and assembled on site. The modular components arrived on site with the flooring, lighting, countertops, plumbing, bathroom fixtures and kitchen appliances inside.
As the housing crisis in Eagle County and Colorado continues, Frank said that modular construction “has legs” as a way for communities to address the urgency of the situation.
“On this project, we didn’t save a dollar doing modular, but we saved a year of housing time, so Vail Health will have heads in beds a year earlier,” Frank said. “Everybody thinks that modular is this magic bullet to save money — it does as long as you can capitalize on the time. But, a person swinging a hammer in Idaho costs as much as a person swinging a hammer in Vail.”
Of course, time is money.
“In construction, the quicker you build something, the less money you’re going to spend,” Cohn said. “So time is an important function, not just in getting our people in these units quicker, but it also helps us be more cost-efficient, which helps us keep the price even lower to help ensure affordability for the users. And that’s as big a priority from a Vail Health’s point of view as creating 217 more beds — is creating more affordable beds.”
Frontgate Avon
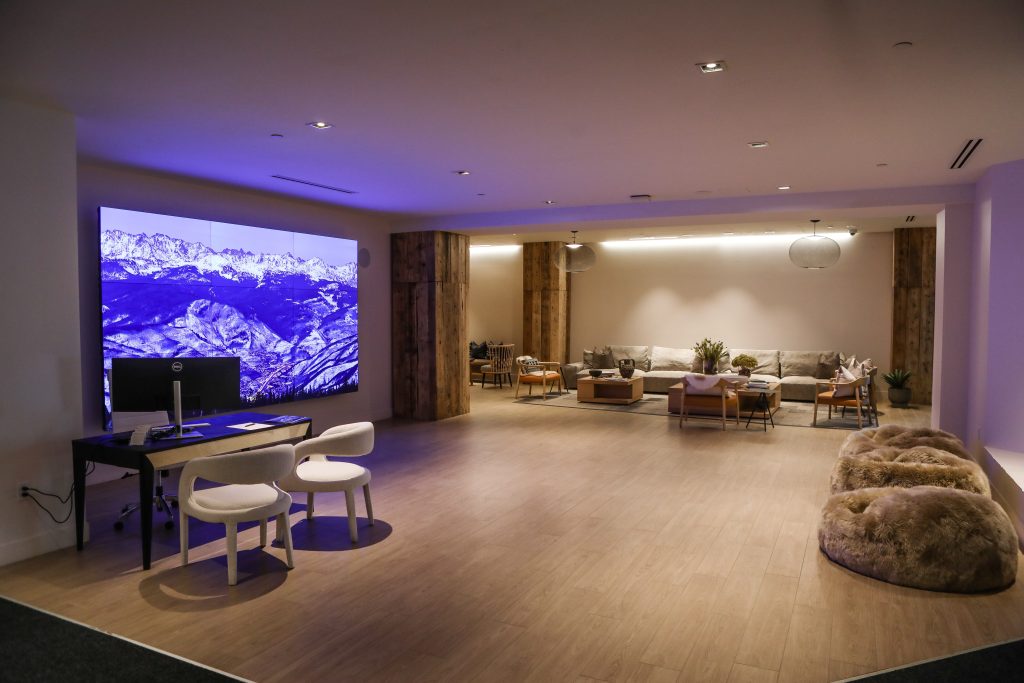
Approximately 6 miles east on Highway 6, Breckenridge Grand Vacations started welcoming its first residents to Frontgate Avon just before Christmas.
Construction began in April 2022 and once complete, the project will have 75 condos and nine townhomes. With the first phase complete, 45 units are ready. Of these, 40 have been sold and closed and 25 have been moved into, Frank said. This includes the two, three-bedroom deed-restricted units on site, which are now occupied by local employees.
Frank added that from its initial ownership group, 35% to 40% say they’ll rent in some capacity — ranging from owners who will rent it 100% of the time to owners who will both use it and rent it.
The units range from $1.9 million to $4.5 million in price. With the 40 units sold, the property has surpassed $130 million in sales, according to Breckenridge Grand Vacations. The property is being managed by East West Partners.
“The premise of the project is luxury convenience,” Frank said, adding that this meant “creating as many amenities as we could with minimal staffing required,” he added.
The property contains a fitness and wellness center, ski lockers, storage space, a 40-foot long hot tub and a pool (with a slide), shuttles to Beaver Creek and Vail Mountain, coffee bars and communal spaces throughout, a sports simulator and entertainment suite, grab-and-go market, heated garage and more.
Backing up to the Frontage development is an open space easement where Frank said they are working with Vail Valley Mountain Trails Alliance to create a trail that will connect to the EagleVail trail to the east.
“All of these things that don’t typically exist in other developments are the draws that are bringing people,” said Phil Metz, the president of MSI Destination Resorts + Properties, a marketing partner on Frontgate Avon. “A lot of the second-home owners have already started telling us, ‘We’re going to stay here much longer than we thought.’”
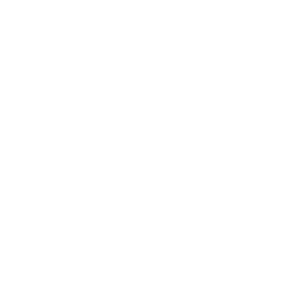
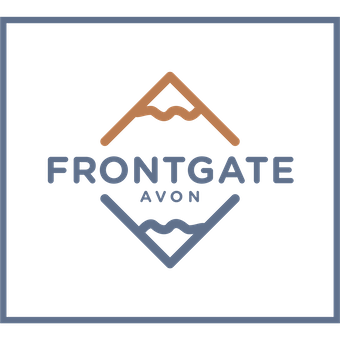
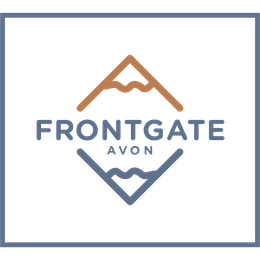
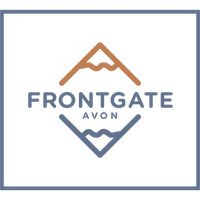
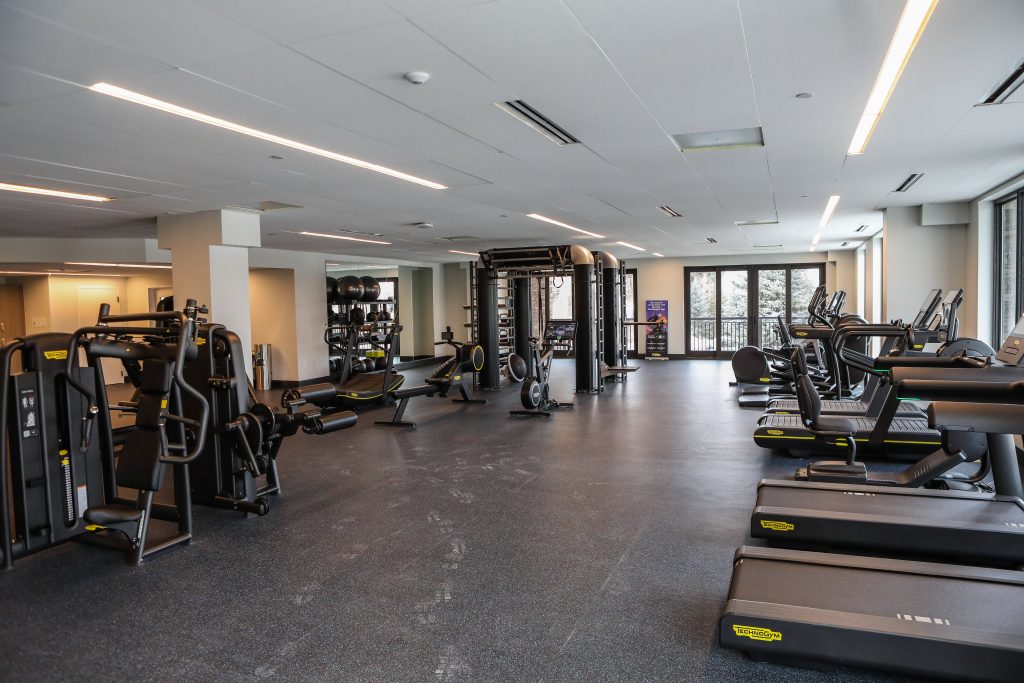
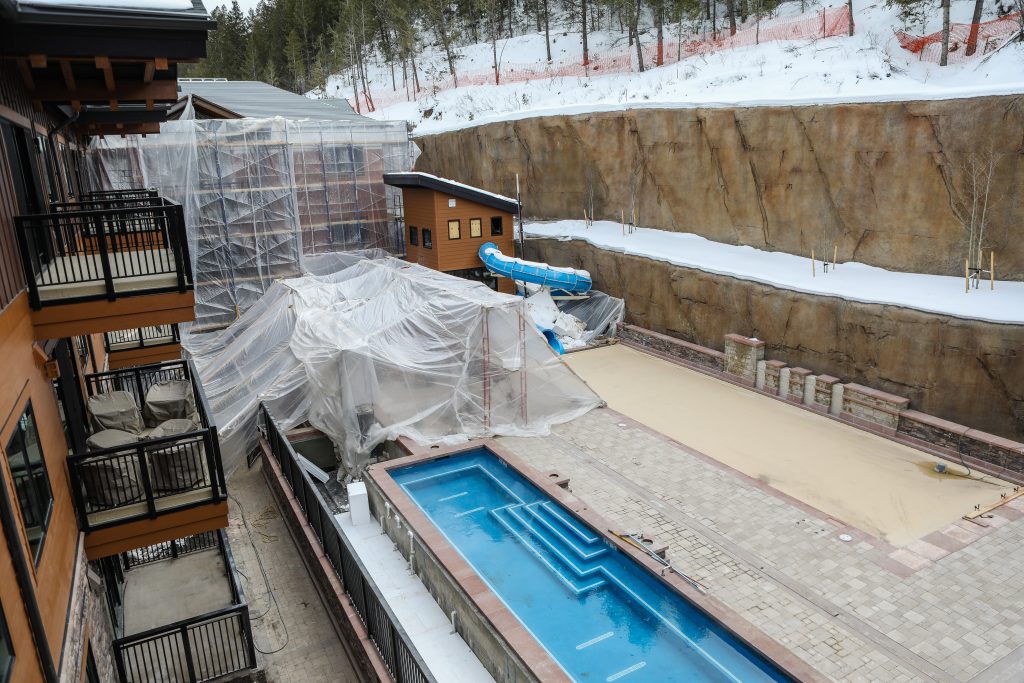
 January 2024 Community Progress Update
January 2024 Community Progress Update